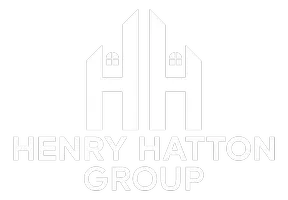$261,000
For more information regarding the value of a property, please contact us for a free consultation.
4 Beds
2 Baths
1,612 SqFt
SOLD DATE : 04/24/2025
Key Details
Property Type Single Family Home
Sub Type Single Family Residence
Listing Status Sold
Purchase Type For Sale
Square Footage 1,612 sqft
Price per Sqft $158
Subdivision Yowell Ranch
MLS Listing ID 7240533
Sold Date 04/24/25
Bedrooms 4
Full Baths 2
HOA Fees $33/qua
HOA Y/N Yes
Year Built 2021
Annual Tax Amount $5,298
Tax Year 2024
Lot Size 7,200 Sqft
Acres 0.1653
Property Sub-Type Single Family Residence
Source actris
Property Description
This charming single-story 4-bedroom, 2-bath home situated on a corner lot is move-in ready! Freshly updated last week, the home boasts brand-new carpets, professionally painted walls and trim, and freshly cleaned tile floors enhanced with a tile sealer for a polished finish. The kitchen is a standout feature with gleaming granite countertops, a functional island, stainless steel appliances, and convenient pullouts in the cabinets for easy organization. Both bathrooms are equipped with pullouts in the cabinets as well, adding practicality to the home's thoughtful design. The home's spacious, open-concept layout is perfect for entertaining or everyday living. The bedrooms offer a cozy retreat, while the modern finishes throughout add a touch of elegance. Residents of Yowell Ranch enjoy access to fantastic community amenities, including a dog park, community pools, splash pads, a serene pond, and scenic walking and jogging trails. This property is ideal for those seeking comfort, convenience, and an active lifestyle. Ready to see it for yourself? This home is a must-see!
Location
State TX
County Bell
Area Kl
Rooms
Main Level Bedrooms 4
Interior
Interior Features Breakfast Bar, Granite Counters, Entrance Foyer, In-Law Floorplan, No Interior Steps, Open Floorplan, Pantry, Primary Bedroom on Main, Soaking Tub, Walk-In Closet(s), Wired for Data
Heating Central
Cooling Central Air, Electric
Flooring Carpet, Tile
Fireplace Y
Appliance Dishwasher, Electric Range, Refrigerator
Exterior
Exterior Feature None
Garage Spaces 2.0
Fence Back Yard, Full, Privacy, Wood
Pool None
Community Features Clubhouse, Dog Park, Playground, Pool, Sidewalks, Sport Court(s)/Facility, Trail(s)
Utilities Available Electricity Connected, Sewer Connected, Underground Utilities, Water Connected
Waterfront Description None
View None
Roof Type Shingle
Accessibility None
Porch Covered, Patio
Total Parking Spaces 4
Private Pool No
Building
Lot Description Back Yard, Close to Clubhouse, Corner Lot, Sprinkler - Automatic, Sprinklers In Rear
Faces West
Foundation Slab
Sewer Public Sewer
Water Public
Level or Stories One
Structure Type Brick,Masonry – Partial
New Construction No
Schools
Elementary Schools Alice W Douse
Middle Schools Charles E Patterson
High Schools Chapparral
School District Killeen Isd
Others
HOA Fee Include See Remarks
Restrictions Covenant,Deed Restrictions
Ownership Fee-Simple
Acceptable Financing Cash, Conventional, FHA, VA Loan
Tax Rate 1.9581
Listing Terms Cash, Conventional, FHA, VA Loan
Special Listing Condition Standard
Read Less Info
Want to know what your home might be worth? Contact us for a FREE valuation!

Our team is ready to help you sell your home for the highest possible price ASAP
Bought with Non Member
"My job is to find and attract mastery-based agents to the office, protect the culture, and make sure everyone is happy! "

