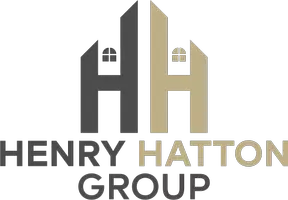$549,500
For more information regarding the value of a property, please contact us for a free consultation.
4 Beds
3 Baths
2,654 SqFt
SOLD DATE : 03/28/2025
Key Details
Property Type Single Family Home
Sub Type Single Family Detached
Listing Status Sold
Purchase Type For Sale
Square Footage 2,654 sqft
Price per Sqft $205
Subdivision Prospect Creek At Kinder Ranch
MLS Listing ID 1815714
Sold Date 03/28/25
Style One Story,Traditional
Bedrooms 4
Full Baths 3
HOA Fees $80/qua
Year Built 2017
Annual Tax Amount $11,113
Tax Year 2023
Lot Size 8,276 Sqft
Acres 0.19
Property Sub-Type Single Family Detached
Property Description
Welcome to your stunning Ashton Woods dream home in the desirable Kinder Ranch subdivision! Seller is also offering $5000 in contribution towards buyer's expenses! This beautifully maintained 4-bedroom 3-bathroom, 3-car garage home is designed with a perfect blend of luxury, comfort, and style, in a thoughtful open concept floor plan! All four exterior walls consist of high quality masonry including brick and stucco. The grand family room features elegant wood-beamed ceilings, rich hardwood flooring, and a striking stone fireplace, all accentuated by extra-tall ceilings. The family room seamlessly connects to a spacious kitchen - a true chef's delight! Complete with a large island, granite countertops, a breakfast bar, and a walk-in pantry, it offers both functionality and plenty of space for entertaining family gatherings! Refrigerator conveys with this home. The dining room provides an elegant space for formal gatherings and can also serve as an additional sitting area or adapt to a variety of other uses. Similarly, the versatile flex room with French doors provides privacy and can be used as a study or office, or second living area. The split primary bedroom with ensuite bathroom offers a relaxing, luxurious retreat with separate vanities, a relaxing tub with separate spacious shower, and his and her walk-in closets. Step out to enjoy the covered patio, complete with a gas line hookup for your BBQ, and a generously size backyard, surrounded with a privacy fence. Plantation shutters throughout the home add a touch of elegance and charm. This home comes equipped with several key upgrades, including a water softener for enhanced water quality, a rain gutter system, and a comprehensive sprinkler system for easy lawn care. Situated in a prime location, this property is also within Comal ISD boundaries where qualified residents are granted an additional 20% tax exemptions on top of normal homestead tax exemptions. All schools are nearby. Other amenities include a swimming pool, clubhouse, sports court and jogging trail. Contact your agent to schedule a showing today!
Location
State TX
County Bexar
Area 1803
Rooms
Master Bathroom Tub/Shower Separate, Separate Vanity, Garden Tub
Master Bedroom Split, DownStairs, Walk-In Closet, Multi-Closets, Ceiling Fan, Full Bath
Dining Room 12X10
Kitchen 16X15
Interior
Heating Central, 1 Unit
Cooling One Central
Flooring Carpeting, Ceramic Tile, Wood
Exterior
Exterior Feature Patio Slab, Covered Patio, Privacy Fence, Sprinkler System, Double Pane Windows, Has Gutters, Mature Trees
Parking Features Three Car Garage
Pool None
Amenities Available Controlled Access, Pool, Park/Playground, Sports Court
Roof Type Composition
Private Pool N
Building
Story 1
Foundation Slab
Sewer Sewer System
Water Water System
Schools
Elementary Schools Kinder Ranch Elementary
Middle Schools Pieper Ranch
High Schools Pieper
School District Comal
Others
Acceptable Financing Conventional, FHA, VA, Cash
Listing Terms Conventional, FHA, VA, Cash
Read Less Info
Want to know what your home might be worth? Contact us for a FREE valuation!

Our team is ready to help you sell your home for the highest possible price ASAP
"My job is to find and attract mastery-based agents to the office, protect the culture, and make sure everyone is happy! "






