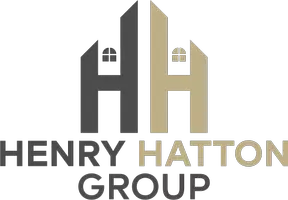$799,500
For more information regarding the value of a property, please contact us for a free consultation.
5 Beds
4 Baths
3,570 SqFt
SOLD DATE : 03/12/2025
Key Details
Property Type Single Family Home
Sub Type Single Family Detached
Listing Status Sold
Purchase Type For Sale
Square Footage 3,570 sqft
Price per Sqft $221
Subdivision Prospect Creek At Kinder Ranch
MLS Listing ID 1835050
Sold Date 03/12/25
Style Two Story
Bedrooms 5
Full Baths 3
Half Baths 1
HOA Fees $80/qua
Year Built 2013
Annual Tax Amount $13,274
Tax Year 2024
Lot Size 0.380 Acres
Acres 0.38
Property Sub-Type Single Family Detached
Property Description
Have it all w/ this custom Wilshire/Coventry 2-story 3,570 SF, open-concept floor plan w/ 10 ft ceilings, 5 Beds/3.5 Baths/3-car garage on premium 0.38 acre leveled/flat lot in the middle of illuminated Cul-de-Sac (safety), huge vacation-style professionally serviced in-ground pool (fiberglass, multiple LED lights, sand filter) & attached hot tub w/ waterfalling into pool, customized concrete Kool Kote no-slip patio, professionally landscaped backyard (large beautiful mature oak trees & no cedar trees) w/ exterior tree lighting, adjustable patio umbrellas x 3; freshly painted indoors/outdoors; 3-car garage w/ electric garage doors with electric vehicle (EV) charging port/station, garage workshop w/ cabinets & cable TV ready, back garage door leads to pool, 2 water heaters, newer water softener; ceiling fans w/ lights throughout. Main 1st level: master bedroom w/ extended windows & long sitting area overlooking a tranquil pool oasis, 5thick wall insulation between master BR & family room to reduce noise & keep cool/warm, plush carpet w/ thick pad; master bath w/ extra-large walk-in shower, separate garden tub, closed-in toilet room, upgraded bathroom exhaust fan; huge custom master closet w/ upgraded exhaust fan that circles into laundry room w/ cabinets, custom storage shelves, tile, & 2nd refrigerator. Rest of main level w/ hardwood floors, double sliding doors w/ screens in living room overlooking a beautiful backyard, extra kitchen cabinets installed, huge granite island & counters, touch kitchen faucet, tile backsplash, walk-in customized pantry, eat-in kitchen, double oven, gas stove, wine rack above refrigerator, kitchen back door has internal sliding blinds for quietness & extra privacy; living room curtains; wood blinds throughout; 2 living rooms (1 up/1 down), family room, dining room, coat closet w/ storage under stairs, rod-iron spindle staircase for openness. Second level: 2 Jack-n-Jill bedrooms w/ walk-in custom modular closets & shared bathroom w/ separated sink areas in each room; plus 2 more bedrooms (great for multiple guests or an office), separate windowless media room/gym/game room; diamond style tile in bathrooms w/ elongated toilets throughout, newly installed Moen bathroom fixtures throughout, upgraded plush carpet w/ thick padding; 2 attics (walk-in & pull-down ladder walk-in) w/ foam insulation. Outside: sprinkler & drip system front/back, beautiful rainbow rocks & contrasting lava rocks in drought-resistant flower beds; alarm system w/ outdoor video surveillance; front & back Texas-sized patios (front patio retractable screen) w/ fans, back patio plumbed w/ gas line to add an outdoor kitchen; gated pet or play yard w/ ramp/stairs separated from pool for safety; outdoor fire pit w/ a surplus of wood logs, 2-zone AC units & programmable thermostats; window screens. General: High speed internet, family & pet friendly gated (fob) neighborhood just minutes away from Kinder Ranch Elementary School, Pieper Middle School, Pieper Ranch High School. Garbage pick-up 2x wk & recycling pick-up every other wk. Walking/jogging trails, pet stations, gated keycard accessible community pool, playground, basketball court; 15-20 min to San Antonio Airport w/ US-281 HWY down the street (no noise heard); 1 hr 20-30 min to Austin; close to shopping, restaurants, hospital, movie theaters. All indoor & outdoor furniture negotiable.
Location
State TX
County Bexar
Area 1803
Rooms
Family Room 19X17
Master Bathroom Tub/Shower Separate, Garden Tub
Master Bedroom DownStairs, Walk-In Closet, Ceiling Fan, Full Bath
Dining Room 12X11
Kitchen 18X13
Interior
Heating Central, 2 Units
Cooling Two Central
Flooring Carpeting, Ceramic Tile, Wood
Exterior
Exterior Feature Patio Slab, Covered Patio, Privacy Fence, Sprinkler System, Double Pane Windows, Has Gutters, Special Yard Lighting, Mature Trees, Dog Run Kennel, Workshop
Parking Features Three Car Garage
Pool In Ground Pool, AdjoiningPool/Spa, Hot Tub, Pool is Heated, Fenced Pool
Amenities Available Controlled Access, Pool, Clubhouse, Park/Playground, Jogging Trails, BBQ/Grill, Basketball Court
Roof Type Composition,Metal
Private Pool Y
Building
Lot Description Cul-de-Sac/Dead End, 1/4 - 1/2 Acre, Mature Trees (ext feat), Level
Faces West
Story 2
Foundation Slab
Sewer City
Water City
Schools
Elementary Schools Kinder Ranch Elementary
Middle Schools Pieper Ranch
High Schools Pieper
School District Comal
Others
Acceptable Financing Conventional, FHA, VA, TX Vet, Cash
Listing Terms Conventional, FHA, VA, TX Vet, Cash
Read Less Info
Want to know what your home might be worth? Contact us for a FREE valuation!

Our team is ready to help you sell your home for the highest possible price ASAP
"My job is to find and attract mastery-based agents to the office, protect the culture, and make sure everyone is happy! "






