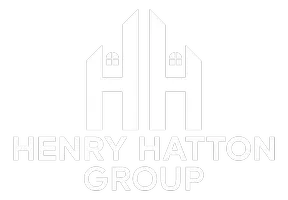$374,900
For more information regarding the value of a property, please contact us for a free consultation.
2 Beds
2 Baths
1,352 SqFt
SOLD DATE : 01/30/2023
Key Details
Property Type Condo
Sub Type Condominium
Listing Status Sold
Purchase Type For Sale
Square Footage 1,352 sqft
Price per Sqft $276
Subdivision Brookmeadow Sec 4
MLS Listing ID 9991950
Sold Date 01/30/23
Style 1st Floor Entry,Single level Floor Plan,End Unit
Bedrooms 2
Full Baths 2
HOA Fees $60/mo
HOA Y/N Yes
Year Built 2020
Tax Year 2021
Lot Size 871 Sqft
Acres 0.02
Property Sub-Type Condominium
Source actris
Property Description
***OWNER TO CONSIDER OWNER FINANCING***. Buyer is responsible for verifying square footage. The refrigerator, washer/dryer and Ring Doorbell do not convey. Enjoy a carefree lifestyle near downtown Wimberley in this low maintenance & fabulously appointed duplex that lives like a single family home! Built in 2020, this amazing property is loaded with luxury features. Beautiful landscaping and shady oaks highlight the curb appeal and the cozy covered front porch welcomes you home. Inside you'll love the soaring ceilings and natural light. Great attention to detail has been given to the interior/exterior finishes and materials including Quartz kitchen & bath counters, Maytag stainless appliances, huge walk-in closets, Kent Moore custom cabinets, vaulted ceilings, 2" blinds (on all windows), 2 car garage, covered front/back porches, Trane HVAC system, Luxury Vinyl Flooring and so much more. The $60 per month COA dues include maintenance of landscaping/lawn/sprinkler system for the front/side yards + maintaining the mailboxes. Brookmeadow is a quaint (very well maintained) 6 unit neighborhood tucked in just off of Ranch Rd. 12. It's just minutes from the Quicksand golf course and all that Wimberley has to offer - you'll love it here!
Location
State TX
County Hays
Area Hw
Rooms
Main Level Bedrooms 2
Interior
Interior Features Breakfast Bar, Vaulted Ceiling(s), Quartz Counters, Kitchen Island, No Interior Steps, Open Floorplan, Pantry, Primary Bedroom on Main, Recessed Lighting, Soaking Tub, Walk-In Closet(s)
Heating Central
Cooling Central Air
Flooring Vinyl
Fireplaces Type None
Fireplace Y
Appliance Dishwasher, Disposal, Exhaust Fan, Microwave, Free-Standing Range, Self Cleaning Oven, Stainless Steel Appliance(s), Electric Water Heater
Exterior
Exterior Feature Private Yard
Garage Spaces 2.0
Fence None
Pool None
Community Features Underground Utilities
Utilities Available Electricity Connected, Sewer Connected, Underground Utilities, Water Connected
Waterfront Description None
View None
Roof Type Asphalt
Accessibility None
Porch Covered, Patio
Total Parking Spaces 4
Private Pool No
Building
Lot Description Back Yard, Front Yard, Gentle Sloping, Landscaped, Public Maintained Road, Sprinklers In Front, Trees-Medium (20 Ft - 40 Ft), Xeriscape
Faces South
Foundation Slab
Sewer Public Sewer
Water Public
Level or Stories One
Structure Type HardiPlank Type,Attic/Crawl Hatchway(s) Insulated,Stone
New Construction No
Schools
Elementary Schools Jacobs Well
Middle Schools Danforth
High Schools Wimberley
School District Wimberley Isd
Others
HOA Fee Include Landscaping,Maintenance Grounds
Restrictions City Restrictions,Deed Restrictions,Zoning
Ownership Fee-Simple
Acceptable Financing Cash, Conventional, FHA, Texas Vet, VA Loan
Tax Rate 1.898
Listing Terms Cash, Conventional, FHA, Texas Vet, VA Loan
Special Listing Condition Standard
Read Less Info
Want to know what your home might be worth? Contact us for a FREE valuation!

Our team is ready to help you sell your home for the highest possible price ASAP
Bought with Kuper Sotheby's Itl Rlty
"My job is to find and attract mastery-based agents to the office, protect the culture, and make sure everyone is happy! "

