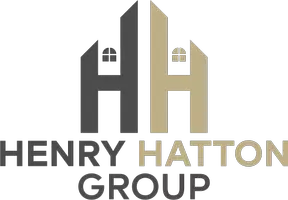$410,000
For more information regarding the value of a property, please contact us for a free consultation.
4 Beds
4 Baths
3,179 SqFt
SOLD DATE : 10/28/2020
Key Details
Property Type Single Family Home
Sub Type Single Residential
Listing Status Sold
Purchase Type For Sale
Square Footage 3,179 sqft
Price per Sqft $125
Subdivision Big Springs
MLS Listing ID 1470406
Sold Date 10/28/20
Style Two Story,Traditional
Bedrooms 4
Full Baths 3
Half Baths 1
Construction Status Pre-Owned
HOA Fees $70/qua
Year Built 1998
Annual Tax Amount $8,100
Tax Year 2019
Lot Size 0.480 Acres
Property Sub-Type Single Residential
Property Description
MOTIVATED SELLERS! Immaculate and fully renovated 4 bedroom, 3.5 bath home with a GAME ROOM, sits on almost half an acre, in a highly desired gated community of Big Springs. The home features many upgrades such as beautiful granite countertops, granite kitchen backsplash, white soft close custom cabinets with hardware, high end Viking stainless steel appliances, high ceilings, gas cooking, hardwood floors, tile through out, plantation shutters, roof replacement, remodeled bathrooms, new paint, HVAC changed a few years ago, new Water Softener, modern light fixtures, new front door, 2 car garage, 2 eating areas, mature oak trees, and much more. Its open concept kitchen overlooking the living room gives this home everything you're looking for. It is in pristine condition. Make this your next home. You'll love it!! Due to COVID-19, please use precautionary measures when entering the house and wear masks.
Location
State TX
County Bexar
Area 1801
Rooms
Master Bathroom 16X8 Shower Only, Double Vanity
Master Bedroom 19X15 DownStairs
Bedroom 2 14X12
Bedroom 3 14X11
Bedroom 4 13X11
Living Room 13X12
Dining Room 13X12
Kitchen 17X14
Family Room 21X18
Interior
Heating Central
Cooling Two Central
Flooring Ceramic Tile, Wood
Heat Source Natural Gas
Exterior
Exterior Feature Patio Slab, Sprinkler System, Mature Trees
Parking Features Two Car Garage, Attached
Pool None
Amenities Available Controlled Access, Pool, Tennis, Clubhouse, Park/Playground, Jogging Trails, Sports Court, Basketball Court
Roof Type Composition
Private Pool N
Building
Lot Description Cul-de-Sac/Dead End, 1/4 - 1/2 Acre, Mature Trees (ext feat), Level
Foundation Slab
Sewer Sewer System, City
Water Water System, City
Construction Status Pre-Owned
Schools
Elementary Schools Canyon Ridge Elem
Middle Schools Barbara Bush
High Schools Ronald Reagan
School District North East I.S.D
Others
Acceptable Financing Conventional, FHA, VA, Cash
Listing Terms Conventional, FHA, VA, Cash
Read Less Info
Want to know what your home might be worth? Contact us for a FREE valuation!

Our team is ready to help you sell your home for the highest possible price ASAP
"My job is to find and attract mastery-based agents to the office, protect the culture, and make sure everyone is happy! "






