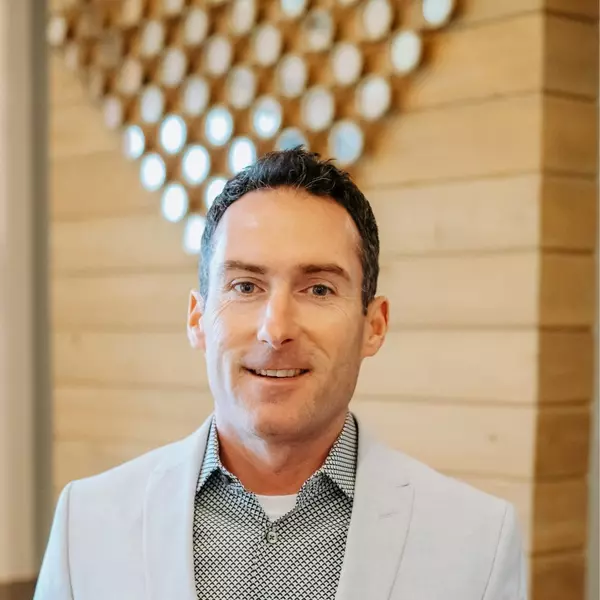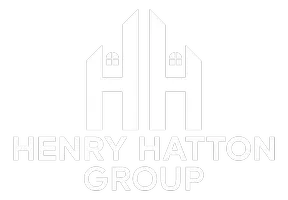
3 Beds
3 Baths
2,294 SqFt
3 Beds
3 Baths
2,294 SqFt
Open House
Sun Nov 16, 6:00pm - 9:00pm
Key Details
Property Type Single Family Home
Sub Type Single Family Detached
Listing Status Active
Purchase Type For Sale
Square Footage 2,294 sqft
Price per Sqft $209
Subdivision St Hedwig Addition
MLS Listing ID 1918289
Style Two Story
Bedrooms 3
Full Baths 3
Year Built 2000
Annual Tax Amount $10,207
Tax Year 2025
Lot Size 1.020 Acres
Acres 1.02
Property Sub-Type Single Family Detached
Property Description
Location
State TX
County Bexar
Area 2001
Rooms
Master Bathroom Shower Only, Single Vanity
Master Bedroom DownStairs, Multi-Closets, Ceiling Fan, Full Bath
Dining Room 13X16
Kitchen 15X11
Interior
Heating Central
Cooling One Central
Flooring Ceramic Tile, Wood
Inclusions Ceiling Fans, Washer Connection, Dryer Connection, Microwave Oven, Stove/Range, Disposal, Dishwasher, Vent Fan, Electric Water Heater, Smooth Cooktop, Solid Counter Tops
Exterior
Exterior Feature Patio Slab, Covered Patio, Partial Fence, Double Pane Windows, Storage Building/Shed, Mature Trees, Dog Run Kennel, Workshop
Parking Features None/Not Applicable
Pool None
Amenities Available None
Roof Type Composition
Private Pool N
Building
Lot Description County VIew, 1 - 2 Acres
Story 2
Foundation Slab
Sewer Septic
Water Water System
Schools
Elementary Schools Tradition
Middle Schools Heritage
High Schools East Central
School District East Central I.S.D
Others
Acceptable Financing Conventional, FHA, VA, Cash
Listing Terms Conventional, FHA, VA, Cash
Virtual Tour https://YES


"My job is to find and attract mastery-based agents to the office, protect the culture, and make sure everyone is happy! "






