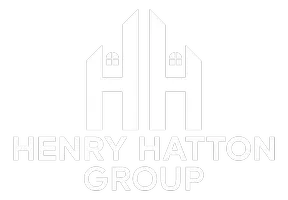
3 Beds
3 Baths
2,509 SqFt
3 Beds
3 Baths
2,509 SqFt
Key Details
Property Type Single Family Home
Sub Type Single Family Residence
Listing Status Active
Purchase Type For Sale
Square Footage 2,509 sqft
Price per Sqft $238
Subdivision The Arbors At Dogwood Creek
MLS Listing ID 8714211
Bedrooms 3
Full Baths 3
HOA Fees $475/ann
HOA Y/N Yes
Year Built 2004
Annual Tax Amount $10,830
Tax Year 2025
Lot Size 2.465 Acres
Acres 2.465
Property Sub-Type Single Family Residence
Source actris
Property Description
Location
State TX
County Bastrop
Rooms
Main Level Bedrooms 3
Interior
Interior Features Bookcases, Breakfast Bar, Ceiling Fan(s), Cathedral Ceiling(s), High Ceilings, Vaulted Ceiling(s), Granite Counters, Double Vanity, Eat-in Kitchen, Entrance Foyer, Kitchen Island, Multiple Dining Areas, Open Floorplan, Pantry, Primary Bedroom on Main, Walk-In Closet(s)
Heating Central
Cooling Central Air
Flooring Laminate, Tile
Fireplaces Number 1
Fireplaces Type Family Room
Fireplace No
Appliance Built-In Electric Oven, Built-In Electric Range, Dishwasher, Disposal, Microwave, RNGHD, Electric Water Heater
Exterior
Exterior Feature Barbecue, Rain Gutters, Private Entrance, Private Yard
Garage Spaces 4.0
Fence Wire, Wood
Pool None
Community Features Park, Picnic Area, Playground, Sport Court(s)/Facility
Utilities Available Electricity Connected, Sewer Connected, Water Connected
Waterfront Description None
View Trees/Woods
Roof Type Composition,Shingle
Porch Covered, Front Porch, Patio, Rear Porch
Total Parking Spaces 6
Private Pool No
Building
Lot Description Back Yard, Front Yard, Interior Lot, Trees-Large (Over 40 Ft), Many Trees
Faces Northeast
Foundation Slab
Sewer Septic Tank
Water Public
Level or Stories One
Structure Type HardiPlank Type,Masonry – All Sides,Wood Siding
New Construction No
Schools
Elementary Schools Booker T Washington
Middle Schools Elgin
High Schools Elgin
School District Elgin Isd
Others
HOA Fee Include Common Area Maintenance
Special Listing Condition Standard
Virtual Tour https://tours.studio12austin.com/517-Arbors-Cir

"My job is to find and attract mastery-based agents to the office, protect the culture, and make sure everyone is happy! "






