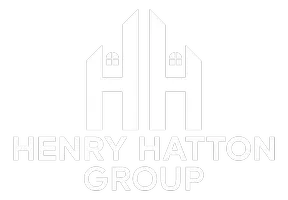
4 Beds
3 Baths
1,736 SqFt
4 Beds
3 Baths
1,736 SqFt
Key Details
Property Type Single Family Home
Sub Type Single Family Detached
Listing Status Active
Purchase Type For Sale
Square Footage 1,736 sqft
Price per Sqft $213
Subdivision The Wilder
MLS Listing ID 1908767
Style One Story,Traditional
Bedrooms 4
Full Baths 2
Half Baths 1
HOA Fees $880/ann
Year Built 2025
Tax Year 2025
Property Sub-Type Single Family Detached
Property Description
Location
State TX
County Bexar
Area 1700
Rooms
Family Room 19X14
Master Bathroom Tub/Shower Separate, Double Vanity, Garden Tub
Master Bedroom DownStairs, Walk-In Closet, Full Bath
Kitchen 14X9
Interior
Heating Central
Cooling One Central
Flooring Carpeting, Vinyl
Inclusions Ceiling Fans, Washer Connection, Dryer Connection, Cook Top, Built-In Oven, Microwave Oven, Disposal, Dishwasher, Ice Maker Connection, Smoke Alarm, Electric Water Heater, In Wall Pest Control, Plumb for Water Softener, Solid Counter Tops
Exterior
Exterior Feature Covered Patio, Privacy Fence, Double Pane Windows
Parking Features Two Car Garage, Attached
Pool None
Amenities Available Pool, Park/Playground, Sports Court
Roof Type Composition
Private Pool N
Building
Story 1
Foundation Slab
Sewer Sewer System
Water Water System
Schools
Elementary Schools Tradition
Middle Schools Heritage
High Schools East Central
School District East Central I.S.D
Others
Miscellaneous Taxes Not Assessed,Under Construction,Additional Bldr Warranty
Acceptable Financing Conventional, FHA, VA, TX Vet, Cash
Listing Terms Conventional, FHA, VA, TX Vet, Cash


"My job is to find and attract mastery-based agents to the office, protect the culture, and make sure everyone is happy! "






