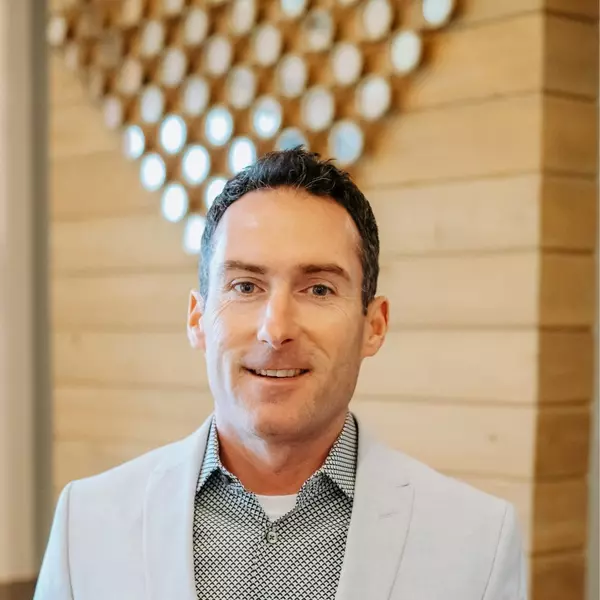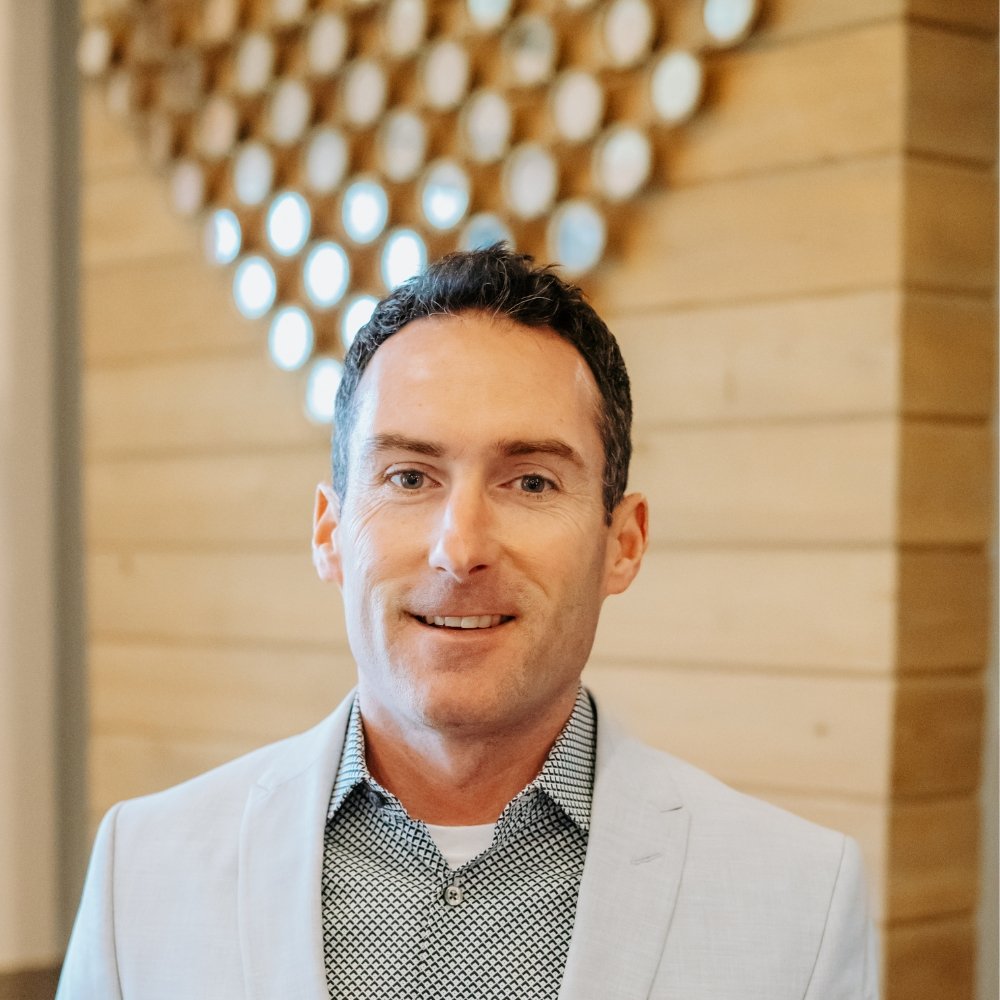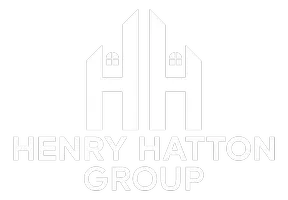
3 Beds
3 Baths
2,688 SqFt
3 Beds
3 Baths
2,688 SqFt
Key Details
Property Type Single Family Home
Sub Type Single Family Residence
Listing Status Active
Purchase Type For Sale
Square Footage 2,688 sqft
Price per Sqft $476
Subdivision John Hamilton Surv Abs #405
MLS Listing ID 8472610
Bedrooms 3
Full Baths 2
Half Baths 1
HOA Fees $250/ann
HOA Y/N Yes
Year Built 2024
Annual Tax Amount $6,723
Tax Year 2025
Lot Size 14.570 Acres
Acres 14.57
Property Sub-Type Single Family Residence
Source actris
Property Description
Location
State TX
County Burnet
Area Bu
Rooms
Main Level Bedrooms 3
Interior
Interior Features Breakfast Bar, Ceiling Fan(s), Vaulted Ceiling(s), Eat-in Kitchen, Kitchen Island, No Interior Steps, Open Floorplan, Pantry, Primary Bedroom on Main, Walk-In Closet(s)
Heating Central, Fireplace(s)
Cooling Central Air
Flooring Concrete
Fireplaces Number 1
Fireplaces Type Wood Burning
Fireplace Y
Appliance Dishwasher, Free-Standing Gas Oven, Double Oven, Free-Standing Gas Range, Refrigerator, Water Heater, Water Softener Owned, Wine Refrigerator
Exterior
Exterior Feature None
Garage Spaces 3.0
Fence None
Pool None
Community Features None
Utilities Available Electricity Connected
Waterfront Description None
View None
Roof Type Metal
Accessibility None
Porch Covered, Patio
Total Parking Spaces 3
Private Pool No
Building
Lot Description Back Yard, Front Yard
Faces East
Foundation Slab
Sewer Septic Tank
Water Well
Level or Stories One
Structure Type Vertical Siding,Wood Siding
New Construction No
Schools
Elementary Schools Shady Grove
Middle Schools Burnet (Burnet Isd)
High Schools Burnet
School District Burnet Cisd
Others
HOA Fee Include See Remarks
Restrictions None
Ownership Fee-Simple
Acceptable Financing Cash, Conventional, VA Loan
Tax Rate 1.31141
Listing Terms Cash, Conventional, VA Loan
Special Listing Condition Standard
Virtual Tour https://www.propertypanorama.com/instaview/aus/8472610

"My job is to find and attract mastery-based agents to the office, protect the culture, and make sure everyone is happy! "






