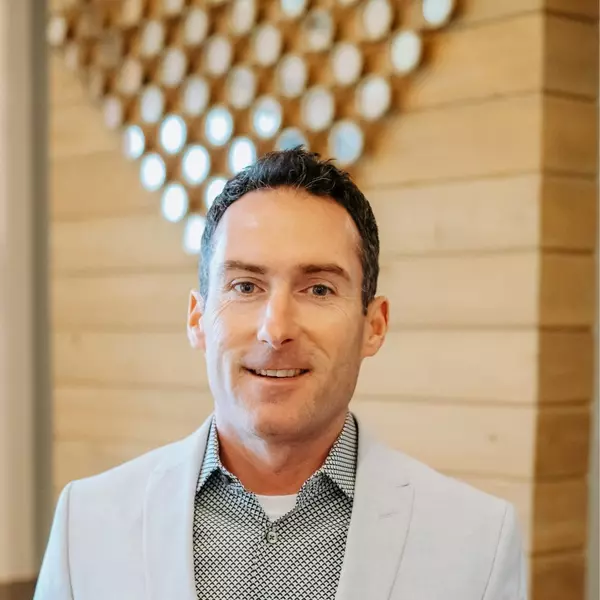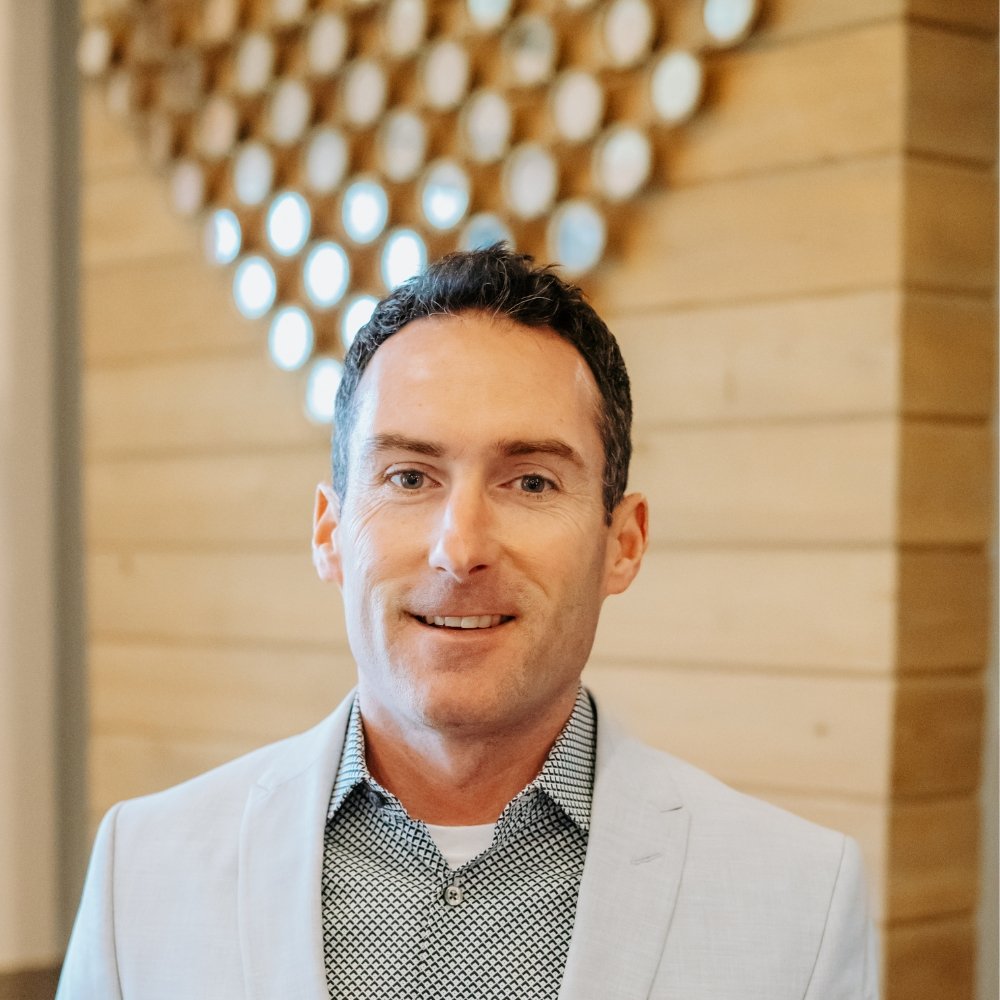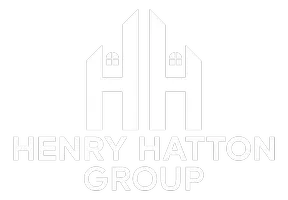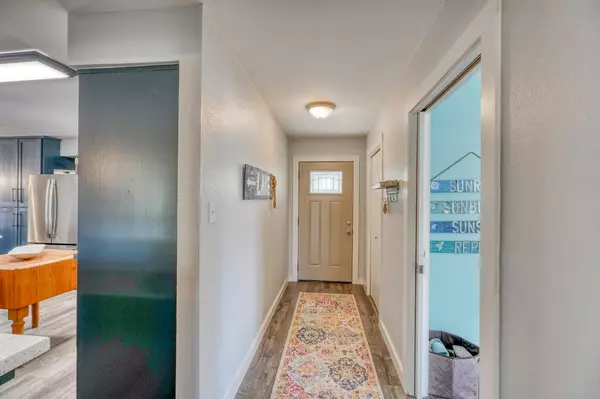
4 Beds
3 Baths
3,020 SqFt
4 Beds
3 Baths
3,020 SqFt
Key Details
Property Type Single Family Home
Sub Type Single Family Residence
Listing Status Active
Purchase Type For Sale
Square Footage 3,020 sqft
Price per Sqft $269
Subdivision Cassie
MLS Listing ID 1234031
Bedrooms 4
Full Baths 2
Half Baths 1
HOA Fees $150/ann
HOA Y/N Yes
Year Built 1982
Tax Year 2025
Lot Size 0.690 Acres
Acres 0.69
Lot Dimensions 177 WF x 324 x 79 x 419
Property Sub-Type Single Family Residence
Source actris
Property Description
Location
State TX
County Burnet
Area Bu
Rooms
Main Level Bedrooms 4
Interior
Interior Features Bookcases, Breakfast Bar, Ceiling Fan(s), Vaulted Ceiling(s), Quartz Counters, Eat-in Kitchen, Kitchen Island, No Interior Steps, Open Floorplan, Primary Bedroom on Main, Walk-In Closet(s)
Heating Central, Electric
Cooling Central Air, Wall/Window Unit(s)
Flooring Tile, Vinyl
Fireplaces Number 1
Fireplaces Type Living Room
Fireplace Y
Appliance Electric Cooktop, Dishwasher, Disposal, Double Oven, Electric Water Heater
Exterior
Exterior Feature Boat Ramp, Exterior Steps, Private Yard
Fence None
Pool None
Community Features None
Utilities Available Electricity Available
Waterfront Description Lake Front
View Hill Country, Lake
Roof Type Composition
Accessibility None
Porch Covered, Patio
Total Parking Spaces 4
Private Pool No
Building
Lot Description Back Yard, Cleared, Front Yard, Level, Views
Faces East
Foundation Slab
Sewer Septic Tank
Water Private
Level or Stories One
Structure Type Frame,Stone
New Construction No
Schools
Elementary Schools Shady Grove
Middle Schools Burnet (Burnet Isd)
High Schools Burnet
School District Burnet Cisd
Others
HOA Fee Include Common Area Maintenance
Restrictions Deed Restrictions
Ownership Fee-Simple
Acceptable Financing Cash, Conventional, FHA
Tax Rate 1.826
Listing Terms Cash, Conventional, FHA
Special Listing Condition Standard

"My job is to find and attract mastery-based agents to the office, protect the culture, and make sure everyone is happy! "






