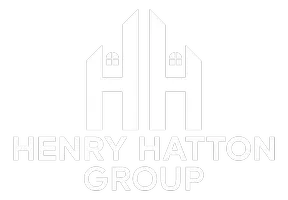
5 Beds
3 Baths
2,745 SqFt
5 Beds
3 Baths
2,745 SqFt
Open House
Sun Sep 14, 1:00pm - 3:00pm
Key Details
Property Type Single Family Home
Sub Type Single Family Residence
Listing Status Active
Purchase Type For Sale
Square Footage 2,745 sqft
Price per Sqft $135
Subdivision Stonefield Sec Ten
MLS Listing ID 4926817
Bedrooms 5
Full Baths 3
HOA Fees $60/mo
HOA Y/N Yes
Year Built 2017
Annual Tax Amount $9,439
Tax Year 2024
Lot Size 6,067 Sqft
Acres 0.1393
Property Sub-Type Single Family Residence
Source actris
Property Description
This spacious 5-bedroom, 3-bathroom home in one of Buda's most sought-after neighborhoods offers comfort, convenience, and community at every turn. With 11 closets, abundant storage throughout, and added shelving in the garage, there's a place for everything. Two bedrooms are located on the main floor—including the primary suite and a guest room—while upstairs offers three more bedrooms, a large living space, and updated Luxury Vinyl Plank flooring (no carpet on the stairs or common areas!).
The neighborhood is loved for its strong sense of community, with regular events, multiple parks, a walking trail, and even a fishing pond. It's also walkable to local schools, which have recently benefited from major state investments.
Inside, enjoy smart home technology throughout, a brand-new water heater, and thoughtful upgrades that make daily life easier. Outside the front door, you'll find yourself just minutes from Progress food trucks and close to Buda's Main Street favorites like Summer Moon, Nate's, and Louie's.
This is more than a house—it's a home where you can live with ease, host with style, and grow into the future.
Location
State TX
County Hays
Area Hh
Rooms
Main Level Bedrooms 2
Interior
Interior Features Breakfast Bar, Ceiling Fan(s), High Ceilings, Stone Counters, Kitchen Island, Open Floorplan
Heating Central, Hot Water
Cooling Ceiling Fan(s), Central Air
Flooring Carpet, Vinyl
Fireplace Y
Appliance Convection Oven, Dishwasher, Disposal, Electric Cooktop, Electric Range, Ice Maker, Induction Cooktop, Microwave, Oven, Refrigerator, Water Softener
Exterior
Exterior Feature Private Yard
Garage Spaces 2.0
Fence Back Yard, Wood
Pool None
Community Features Common Grounds, Dog Park, Fishing, Park, Playground, Pool, Trail(s)
Utilities Available Electricity Connected, Natural Gas Connected, Sewer Connected, Water Connected
Waterfront Description None
View Neighborhood
Roof Type Composition
Accessibility Smart Technology
Porch Covered, Front Porch, Patio
Total Parking Spaces 4
Private Pool No
Building
Lot Description Back Yard, Few Trees, Sprinklers In Rear, Sprinklers In Front
Faces Southeast
Foundation Slab
Sewer Public Sewer
Water Public
Level or Stories Two
Structure Type Brick,HardiPlank Type,Stone
New Construction No
Schools
Elementary Schools Tom Green
Middle Schools Mccormick
High Schools Jack C Hays
School District Hays Cisd
Others
HOA Fee Include Common Area Maintenance
Restrictions None
Ownership Common
Acceptable Financing Cash, Conventional, FHA, Lease Back, Texas Vet, VA Loan
Tax Rate 2.37
Listing Terms Cash, Conventional, FHA, Lease Back, Texas Vet, VA Loan
Special Listing Condition Standard

"My job is to find and attract mastery-based agents to the office, protect the culture, and make sure everyone is happy! "






