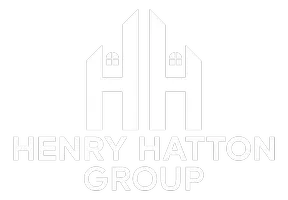
4 Beds
3 Baths
2,800 SqFt
4 Beds
3 Baths
2,800 SqFt
Key Details
Property Type Single Family Home
Sub Type Single Family Residence
Listing Status Active
Purchase Type For Rent
Square Footage 2,800 sqft
Subdivision Forest Oaks
MLS Listing ID 5989177
Bedrooms 4
Full Baths 2
Half Baths 1
HOA Y/N Yes
Year Built 2007
Lot Size 7,823 Sqft
Acres 0.1796
Lot Dimensions 60 x 130
Property Sub-Type Single Family Residence
Source actris
Property Description
Enjoy low utility costs and peace of mind with a new solar panel system and Tesla battery backup, keeping the home powered even during outages. Inside, recent upgrades include vinyl plank flooring downstairs, fresh carpet upstairs, and neutral paint throughout.
The open layout features a welcoming foyer, family room with a cozy corner fireplace, and a chef's kitchen with a large walk-in pantry. A versatile formal dining/office space sits on the main level, while an upstairs game room provides extra flexibility.
Retreat to the oversized primary suite with a spa-inspired bath including garden tub, separate shower, dual vanities, and a generous walk-in closet.
Outdoor living is a highlight with a covered patio and private backyard that backs to a greenbelt. Residents also enjoy community pools and top-rated Leander ISD schools (Ronald Reagan Elem, Henry MS, Vista Ridge HS).
Location
State TX
County Williamson
Area Cls
Rooms
Main Level Bedrooms 1
Interior
Interior Features Ceiling Fan(s), High Ceilings, Chandelier, Corian Counters, Double Vanity, Eat-in Kitchen, Entrance Foyer, High Speed Internet, Interior Steps, Multiple Dining Areas, Multiple Living Areas, Open Floorplan, Pantry, Primary Bedroom on Main, Recessed Lighting, Walk-In Closet(s), Wired for Data
Heating Central, Fireplace(s), Natural Gas, Wood
Cooling Central Air
Flooring Carpet, Tile, Vinyl
Fireplaces Number 1
Fireplaces Type Family Room, Gas, Wood Burning
Fireplace Y
Appliance Dishwasher, Disposal, Gas Range, Microwave, Refrigerator, Washer/Dryer, Water Heater, See Remarks
Exterior
Exterior Feature Private Yard, Satellite Dish, See Remarks
Garage Spaces 2.0
Fence Back Yard, Privacy, Wood
Pool None
Community Features BBQ Pit/Grill, Clubhouse, Cluster Mailbox, Curbs, Park, Picnic Area, Playground, Pool, Sidewalks, Trail(s)
Utilities Available Electricity Available, Natural Gas Available, Sewer Connected, Water Available
Waterfront Description None
View Neighborhood, Park/Greenbelt
Roof Type Composition
Accessibility See Remarks
Porch Covered, Front Porch, Rear Porch
Total Parking Spaces 4
Private Pool No
Building
Lot Description Back Yard, Cul-De-Sac, Curbs, Front Yard, Interior Lot, Landscaped, Level, Public Maintained Road, Sprinklers In Rear, Sprinklers In Front, Sprinklers On Side, Trees-Large (Over 40 Ft), Some Trees
Faces South
Foundation Slab
Sewer Public Sewer
Water Public
Level or Stories Two
Structure Type Masonry – All Sides
New Construction No
Schools
Elementary Schools Charlotte Cox
Middle Schools Artie L Henry
High Schools Vista Ridge
School District Leander Isd
Others
Pets Allowed Cats OK, Dogs OK, Small (< 20 lbs), Size Limit
Num of Pet 2
Pets Allowed Cats OK, Dogs OK, Small (< 20 lbs), Size Limit

"My job is to find and attract mastery-based agents to the office, protect the culture, and make sure everyone is happy! "






