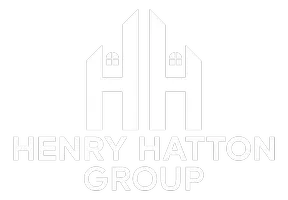3 Beds
2 Baths
2,982 SqFt
3 Beds
2 Baths
2,982 SqFt
Key Details
Property Type Single Family Home
Sub Type Single Family Detached
Listing Status Active
Purchase Type For Sale
Square Footage 2,982 sqft
Price per Sqft $217
Subdivision Castle Hills Seg 1
MLS Listing ID 1890706
Style One Story
Bedrooms 3
Full Baths 2
Year Built 1956
Annual Tax Amount $11,271
Tax Year 2025
Lot Size 0.500 Acres
Acres 0.5
Property Sub-Type Single Family Detached
Property Description
Location
State TX
County Bexar
Area 0600
Rooms
Master Bathroom Shower Only, Separate Vanity
Master Bedroom DownStairs, Walk-In Closet, Ceiling Fan, Full Bath
Kitchen 15X12
Interior
Heating Central
Cooling Two Central
Flooring Wood, Terrazzo
Inclusions Ceiling Fans, Washer Connection, Dryer Connection, Cook Top, Gas Cooking, Disposal, Dishwasher, Water Softener (owned), Pre-Wired for Security, Gas Water Heater, Garage Door Opener, Solid Counter Tops, Double Ovens, Custom Cabinets, City Garbage service
Exterior
Parking Features Two Car Garage
Pool None
Amenities Available Park/Playground
Roof Type Composition
Private Pool N
Building
Story 1
Foundation Slab
Water Water System
Schools
Elementary Schools Castle Hills
Middle Schools Jackson
High Schools Lee
School District North East I.S.D.
Others
Acceptable Financing Conventional, FHA, VA
Listing Terms Conventional, FHA, VA

"My job is to find and attract mastery-based agents to the office, protect the culture, and make sure everyone is happy! "






