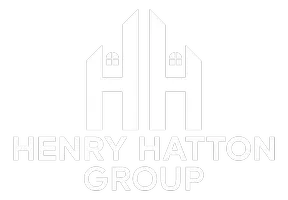4 Beds
4 Baths
2,896 SqFt
4 Beds
4 Baths
2,896 SqFt
Key Details
Property Type Single Family Home
Sub Type Single Family Detached
Listing Status Active
Purchase Type For Sale
Square Footage 2,896 sqft
Price per Sqft $258
Subdivision Western Way
MLS Listing ID 1888937
Style One Story,Texas Hill Country
Bedrooms 4
Full Baths 3
Half Baths 1
HOA Fees $300/ann
Year Built 2025
Annual Tax Amount $6,400
Tax Year 2025
Lot Size 1.140 Acres
Acres 1.14
Property Sub-Type Single Family Detached
Property Description
Location
State TX
County Wilson
Area 2800
Rooms
Master Bathroom Tub/Shower Separate, Separate Vanity, Double Vanity, Garden Tub
Master Bedroom Walk-In Closet, Ceiling Fan, Full Bath
Dining Room 13X12
Kitchen 12X13
Interior
Heating Central
Cooling One Central
Flooring Ceramic Tile
Inclusions Ceiling Fans, Washer Connection, Dryer Connection, Cook Top, Disposal, Dishwasher, Smoke Alarm, Pre-Wired for Security, Garage Door Opener, Custom Cabinets
Exterior
Exterior Feature Covered Patio, Double Pane Windows
Parking Features Two Car Garage
Pool None
Amenities Available None
Roof Type Composition
Private Pool N
Building
Story 1
Foundation Slab
Sewer Aerobic Septic
Schools
Elementary Schools La Vernia
Middle Schools La Vernia
High Schools La Vernia
School District La Vernia Isd.
Others
Acceptable Financing Conventional, FHA, VA, Cash
Listing Terms Conventional, FHA, VA, Cash
"My job is to find and attract mastery-based agents to the office, protect the culture, and make sure everyone is happy! "






