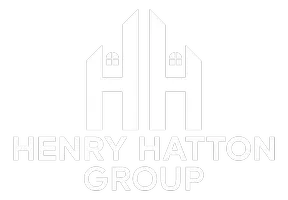4 Beds
3 Baths
2,595 SqFt
4 Beds
3 Baths
2,595 SqFt
Key Details
Property Type Single Family Home
Sub Type Single Family Detached
Listing Status Active
Purchase Type For Sale
Square Footage 2,595 sqft
Price per Sqft $140
Subdivision The Park At University Hills
MLS Listing ID 1887986
Style Two Story,Traditional
Bedrooms 4
Full Baths 2
Half Baths 1
HOA Fees $245/ann
Year Built 2006
Annual Tax Amount $7,624
Tax Year 2024
Lot Size 4,617 Sqft
Acres 0.106
Property Sub-Type Single Family Detached
Property Description
Location
State TX
County Bexar
Area 0400
Rooms
Family Room 17X15
Master Bathroom Tub/Shower Separate, Double Vanity
Master Bedroom DownStairs
Dining Room 10X15
Kitchen 12X9
Interior
Heating Central
Cooling One Central
Flooring Carpeting, Ceramic Tile, Wood, Vinyl
Inclusions Ceiling Fans, Washer Connection, Dryer Connection, Cook Top, Stove/Range, Refrigerator, Dishwasher, Electric Water Heater, In Wall Pest Control, City Garbage service
Exterior
Exterior Feature Covered Patio, Privacy Fence
Parking Features Two Car Garage
Pool None
Amenities Available None
Roof Type Composition
Private Pool N
Building
Story 2
Foundation Slab
Sewer City
Water City
Schools
Elementary Schools Carnahan
Middle Schools Stinson Katherine
High Schools Louis D Brandeis
School District Northside
Others
Acceptable Financing Conventional, FHA, VA
Listing Terms Conventional, FHA, VA
"My job is to find and attract mastery-based agents to the office, protect the culture, and make sure everyone is happy! "






