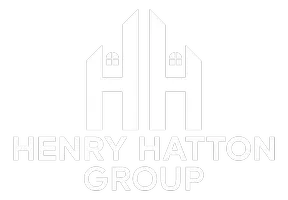4 Beds
6 Baths
4,066 SqFt
4 Beds
6 Baths
4,066 SqFt
Key Details
Property Type Single Family Home
Sub Type Single Family Detached
Listing Status Active
Purchase Type For Sale
Square Footage 4,066 sqft
Price per Sqft $215
Subdivision Castle Hills Estates
MLS Listing ID 1884095
Style Traditional,Mediterranean
Bedrooms 4
Full Baths 4
Half Baths 2
Year Built 2008
Annual Tax Amount $20,153
Tax Year 2024
Lot Size 0.501 Acres
Acres 0.501
Property Sub-Type Single Family Detached
Property Description
Location
State TX
County Bexar
Area 0900
Rooms
Family Room 24X18
Master Bathroom Tub/Shower Separate, Separate Vanity, Garden Tub
Master Bedroom DownStairs, Outside Access, Sitting Room, Multi-Closets, Ceiling Fan, Full Bath
Dining Room 14X16
Kitchen 18X14
Interior
Heating Central
Cooling Three+ Central
Flooring Carpeting, Ceramic Tile, Wood
Inclusions Ceiling Fans, Chandelier, Central Vacuum, Washer Connection, Dryer Connection, Microwave Oven, Stove/Range, Refrigerator, Disposal, Dishwasher, Ice Maker Connection, Wet Bar, Gas Water Heater, Garage Door Opener
Exterior
Exterior Feature Covered Patio, Deck/Balcony, Privacy Fence, Sprinkler System
Parking Features Two Car Garage, Rear Entry
Pool In Ground Pool
Amenities Available None
Roof Type Composition
Private Pool Y
Building
Lot Description Corner, Cul-de-Sac/Dead End
Faces West
Story 2
Foundation Slab
Sewer Sewer System, City
Water Water System, City
Schools
Elementary Schools Jackson Keller
Middle Schools Nimitz
High Schools Lee
School District North East I.S.D.
Others
Acceptable Financing Conventional, FHA, VA, Cash
Listing Terms Conventional, FHA, VA, Cash
"My job is to find and attract mastery-based agents to the office, protect the culture, and make sure everyone is happy! "






