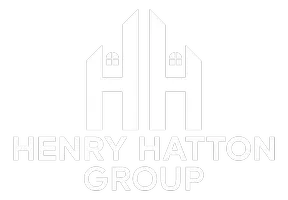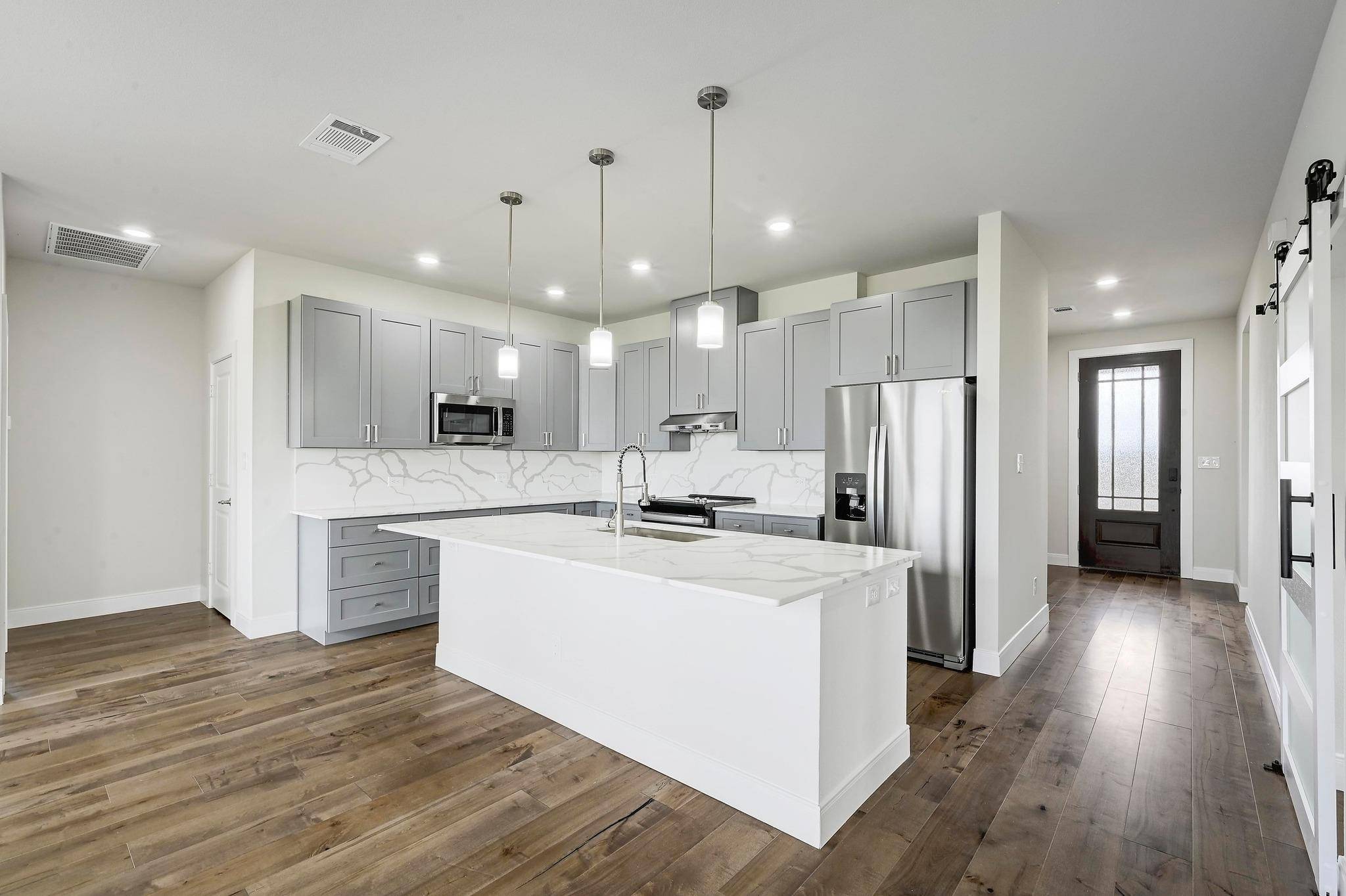3 Beds
2.5 Baths
2,200 SqFt
3 Beds
2.5 Baths
2,200 SqFt
Key Details
Property Type Single Family Home
Sub Type Single Family Residence
Listing Status Active
Purchase Type For Sale
Square Footage 2,200 sqft
Price per Sqft $220
Subdivision Twin Creeks Sub
MLS Listing ID 6074514
Style 1st Floor Entry,Single level Floor Plan
Bedrooms 3
Full Baths 2
Half Baths 1
HOA Y/N No
Year Built 2025
Annual Tax Amount $1,185
Tax Year 2025
Lot Size 0.643 Acres
Acres 0.643
Lot Dimensions 160 x 201
Property Sub-Type Single Family Residence
Source actris
Property Description
Location
State TX
County Bastrop
Rooms
Main Level Bedrooms 3
Interior
Interior Features Ceiling Fan(s), High Ceilings, Quartz Counters, Double Vanity, Eat-in Kitchen, Kitchen Island, No Interior Steps, Primary Bedroom on Main, Soaking Tub, Walk-In Closet(s)
Heating Central, Electric
Cooling Ceiling Fan(s), Central Air, Electric
Flooring Carpet, Wood
Fireplaces Number 1
Fireplaces Type Electric
Fireplace No
Appliance Dishwasher, Electric Range, Exhaust Fan, Microwave, Electric Oven, Refrigerator, Free-Standing Refrigerator, Stainless Steel Appliance(s), Electric Water Heater
Exterior
Exterior Feature Gutters Full, Lighting, No Exterior Steps
Garage Spaces 2.0
Fence Fenced, Perimeter
Pool None
Community Features None
Utilities Available Electricity Connected, Natural Gas Not Available
Waterfront Description None
View None
Roof Type Composition
Porch Covered, Deck, Patio, Rear Porch
Total Parking Spaces 4
Private Pool No
Building
Lot Description Front Yard, Landscaped, Sprinkler - Rain Sensor
Faces South
Foundation Slab
Sewer Aerobic Septic
Water Public
Level or Stories One
Structure Type HardiPlank Type,Masonry – Partial
New Construction Yes
Schools
Elementary Schools Cedar Creek
Middle Schools Cedar Creek Intermediate
High Schools Cedar Creek
School District Bastrop Isd
Others
Special Listing Condition Standard
Virtual Tour https://182alonzodrive.mls.tours/watch/8edc3937-8dbf-42d1-bb03-d1d4b334b3c6
"My job is to find and attract mastery-based agents to the office, protect the culture, and make sure everyone is happy! "






