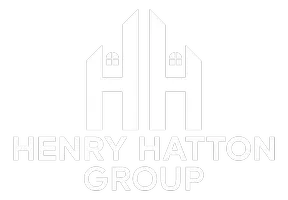5 Beds
4 Baths
3,543 SqFt
5 Beds
4 Baths
3,543 SqFt
Key Details
Property Type Single Family Home
Sub Type Single Family Detached
Listing Status Active
Purchase Type For Sale
Square Footage 3,543 sqft
Price per Sqft $169
Subdivision Stevens Ranch
MLS Listing ID 1878818
Style Texas Hill Country
Bedrooms 5
Full Baths 3
Half Baths 1
HOA Fees $140/qua
Year Built 2018
Annual Tax Amount $13,122
Tax Year 2024
Lot Size 8,189 Sqft
Acres 0.188
Property Sub-Type Single Family Detached
Property Description
Location
State TX
County Bexar
Area 0104
Rooms
Family Room 18X15
Master Bathroom Tub/Shower Separate, Double Vanity, Garden Tub
Master Bedroom DownStairs
Dining Room 13X10
Kitchen 13X10
Interior
Heating Central
Cooling Two Central
Flooring Carpeting, Ceramic Tile
Inclusions Ceiling Fans, Washer Connection, Dryer Connection, Stove/Range, Disposal, Dishwasher, Ice Maker Connection, Smoke Alarm, Pre-Wired for Security, Gas Water Heater, Garage Door Opener, Plumb for Water Softener, Solid Counter Tops
Exterior
Exterior Feature Covered Patio, Deck/Balcony, Privacy Fence, Sprinkler System, Mature Trees, Wire Fence
Parking Features Three Car Garage
Pool None
Amenities Available Pool, Jogging Trails
Roof Type Composition
Private Pool N
Building
Lot Description On Greenbelt, Bluff View
Story 2
Foundation Slab
Sewer Sewer System
Water Water System
Schools
Elementary Schools Ralph Langley
Middle Schools Bernal
High Schools Harlan Hs
School District Northside
Others
Acceptable Financing Conventional, VA, TX Vet, Cash
Listing Terms Conventional, VA, TX Vet, Cash
"My job is to find and attract mastery-based agents to the office, protect the culture, and make sure everyone is happy! "






