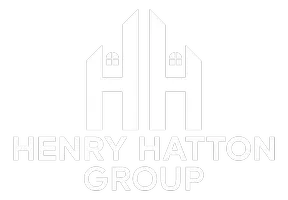5 Beds
3 Baths
2,595 SqFt
5 Beds
3 Baths
2,595 SqFt
Key Details
Property Type Single Family Home
Sub Type Single Family Residence
Listing Status Active
Purchase Type For Sale
Square Footage 2,595 sqft
Price per Sqft $186
Subdivision Morningstar
MLS Listing ID 8731888
Style 1st Floor Entry,Multi-level Floor Plan
Bedrooms 5
Full Baths 2
Half Baths 1
HOA Fees $52/mo
HOA Y/N Yes
Year Built 2023
Annual Tax Amount $11,694
Tax Year 2025
Lot Size 4,804 Sqft
Acres 0.1103
Property Sub-Type Single Family Residence
Source actris
Property Description
Welcome to this beautifully maintained, energy-efficient home in the highly sought-after Morning Star community of Georgetown! Built in 2023 and gently lived in, this nearly new 5 bedroom, 2.5 bathroom home sits on a rare lot with no front, back, or side neighbors on one side, offering exceptional privacy and peaceful surroundings. With a greenbelt next door and across, and a reserve directly behind the home, you'll enjoy serene views and extra space that's hard to find.
Designed with versatility and comfort in mind, the open-concept layout is perfect for everyday living and entertaining. The main floor features a spacious primary suite that includes elegant bay windows, a beautiful en suite with dual vanities, and an upgraded walk-in closet for added functionality. This home also features an additional downstairs flex space ideal for a weight room or private home office. Upstairs, you'll find four more bedrooms, a large bathroom with dual vanities, and a spacious loft that can be used as a game room, second living space, or playroom.
The heart of the home is the bright and airy kitchen, dining, and living area with 9 foot ceilings, abundant natural light, and stylish finishes. The kitchen features a large island, modern appliances, and plenty of prep space perfect for hosting and gathering with family and friends.
Additional highlights include an attached garage with built-in shelving, a small storage shed in the backyard, gravel pathways on both sides of the house, and a camera system for added convenience and security.
Just a short stroll to one of Morning Star's resort-style pools and surrounded by community amenities like walking trails, a dog park, sports fields, playgrounds, and regular neighborhood events, this home offers a perfect blend of tranquility, comfort, and community.
Don't miss this rare chance to own a move-in-ready home with unbeatable privacy and location!
Location
State TX
County Williamson
Area Gtw
Rooms
Main Level Bedrooms 1
Interior
Interior Features Breakfast Bar, Ceiling Fan(s), Double Vanity, Eat-in Kitchen, Entrance Foyer, Kitchen Island, Multiple Living Areas, Open Floorplan, Pantry, Primary Bedroom on Main, Recessed Lighting, Storage, Walk-In Closet(s)
Heating Central, Natural Gas
Cooling Central Air, Electric
Flooring Carpet, Tile
Fireplace Y
Appliance Dishwasher, Disposal, Gas Range, Microwave, Stainless Steel Appliance(s)
Exterior
Exterior Feature Pest Tubes in Walls, Private Yard
Garage Spaces 2.0
Fence Back Yard, Privacy, Wood
Pool None
Community Features Clubhouse, Dog Park, Fishing, Park, Playground, Pool, Sport Court(s)/Facility, Trail(s)
Utilities Available Electricity Available, Natural Gas Available, Water Available
Waterfront Description None
View Neighborhood, Park/Greenbelt, Pasture, Trees/Woods
Roof Type Composition
Accessibility None
Porch Covered, Patio, Porch
Total Parking Spaces 2
Private Pool No
Building
Lot Description Greenbelt, Back Yard, Few Trees, Front Yard, Landscaped, Sprinkler - Automatic, Sprinklers In Rear, Sprinklers In Front, Sprinkler - Rain Sensor, Trees-Small (Under 20 Ft)
Faces South
Foundation Slab
Sewer Public Sewer
Water Public
Level or Stories Two
Structure Type Brick,Concrete,HardiPlank Type,Attic/Crawl Hatchway(s) Insulated,Blown-In Insulation,Masonry – Partial
New Construction No
Schools
Elementary Schools Tierra Rosa
Middle Schools Santa Rita Middle
High Schools Legacy Ranch
School District Liberty Hill Isd
Others
HOA Fee Include Common Area Maintenance
Restrictions Deed Restrictions
Ownership Fee-Simple
Acceptable Financing Conventional, FHA, Texas Vet, USDA Loan, VA Loan
Tax Rate 2.56
Listing Terms Conventional, FHA, Texas Vet, USDA Loan, VA Loan
Special Listing Condition Standard
"My job is to find and attract mastery-based agents to the office, protect the culture, and make sure everyone is happy! "






