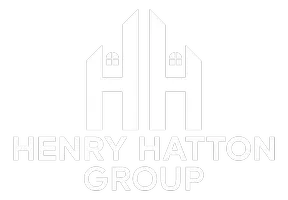4 Beds
2.5 Baths
2,451 SqFt
4 Beds
2.5 Baths
2,451 SqFt
Key Details
Property Type Single Family Home
Sub Type Single Family Residence
Listing Status Active
Purchase Type For Rent
Square Footage 2,451 sqft
Subdivision Highlands At Mayfield Ranch
MLS Listing ID 8942421
Style Multi-level Floor Plan
Bedrooms 4
Full Baths 2
Half Baths 1
HOA Y/N Yes
Year Built 2016
Lot Size 6,377 Sqft
Acres 0.1464
Property Sub-Type Single Family Residence
Source actris
Property Description
The main floor also includes a versatile front room that can serve as a dedicated home office or formal dining area, along with a convenient half bath for guests. The kitchen opens seamlessly to the living area, creating a bright and open atmosphere ideal for entertaining or everyday living.
Enjoy the peace and privacy of a fenced backyard, plus access to all the amenities has to offer, including a community pool, playground, and scenic walking trails. Close to shopping, dining, and major roadways. This home combines space, style, and location—available for move-in!
Location
State TX
County Williamson
Rooms
Main Level Bedrooms 1
Interior
Interior Features High Ceilings, No Interior Steps, Pantry, Primary Bedroom on Main, Recessed Lighting, Walk-In Closet(s)
Heating Central
Cooling Central Air
Flooring Carpet, Tile, Wood
Fireplaces Type Family Room
Fireplace No
Appliance Dishwasher, Disposal, Gas Cooktop, Microwave, Refrigerator, Electric Water Heater, Water Softener
Exterior
Exterior Feature No Exterior Steps, Private Yard
Garage Spaces 2.0
Fence Back Yard, Privacy, Wood
Pool None
Community Features Clubhouse, Curbs, Park, Playground, Pool, Sidewalks
Utilities Available Electricity Connected, Natural Gas Connected, Water Connected
Roof Type Composition
Porch Covered, Patio
Total Parking Spaces 4
Private Pool No
Building
Lot Description Back Yard, Curbs, Few Trees, Level, Sprinkler - Automatic
Faces West
Foundation Slab
Sewer Public Sewer
Water Public
Level or Stories One
Structure Type Brick Veneer,Frame,Masonry – Partial
New Construction No
Schools
Elementary Schools Carver
Middle Schools James Tippit
High Schools East View
School District Georgetown Isd
Others
Pets Allowed Cats OK, Dogs OK, Small (< 20 lbs), Size Limit, Breed Restrictions, Negotiable
Num of Pet 1
Pets Allowed Cats OK, Dogs OK, Small (< 20 lbs), Size Limit, Breed Restrictions, Negotiable
"My job is to find and attract mastery-based agents to the office, protect the culture, and make sure everyone is happy! "






