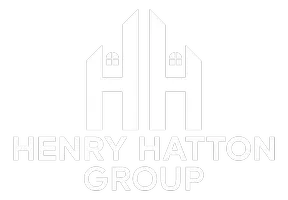2 Beds
2 Baths
1,059 SqFt
2 Beds
2 Baths
1,059 SqFt
Key Details
Property Type Condo
Sub Type Condominium
Listing Status Active
Purchase Type For Sale
Square Footage 1,059 sqft
Price per Sqft $870
Subdivision Residential Condo Amd 360
MLS Listing ID 3034203
Style End Unit,Neighbor Below,Tower (14+ Stories)
Bedrooms 2
Full Baths 2
HOA Fees $1,031/mo
HOA Y/N Yes
Year Built 2008
Annual Tax Amount $16,568
Tax Year 2025
Lot Size 143 Sqft
Acres 0.0033
Property Sub-Type Condominium
Source actris
Property Description
Location
State TX
County Travis
Rooms
Main Level Bedrooms 2
Interior
Interior Features Ceiling Fan(s), High Ceilings, Eat-in Kitchen, Entrance Foyer, Kitchen Island, No Interior Steps, Open Floorplan, Primary Bedroom on Main, Smart Thermostat
Heating Central
Cooling Central Air
Flooring Carpet, Tile
Fireplace No
Appliance Built-In Electric Range, Built-In Refrigerator, Dishwasher, Disposal, Microwave, Washer/Dryer Stacked
Exterior
Exterior Feature Balcony
Garage Spaces 2.0
Fence None
Pool None
Community Features BBQ Pit/Grill, Cluster Mailbox, Common Grounds, Concierge, Controlled Access, Covered Parking, Fitness Center, Garage Parking, Planned Social Activities, Pool
Utilities Available Electricity Connected, Sewer Connected
Waterfront Description None
View Downtown, Lake, Park/Greenbelt
Roof Type Concrete
Porch Covered, Side Porch
Total Parking Spaces 2
Private Pool No
Building
Lot Description City Lot
Faces West
Foundation Slab
Sewer Public Sewer
Water Public
Level or Stories One
Structure Type Masonry – All Sides
New Construction No
Schools
Elementary Schools Mathews
Middle Schools O Henry
High Schools Austin
School District Austin Isd
Others
HOA Fee Include Common Area Maintenance,Insurance,Security,Trash
Special Listing Condition Standard
Virtual Tour https://360nuecesstreetapt3602.mls.tours
"My job is to find and attract mastery-based agents to the office, protect the culture, and make sure everyone is happy! "






