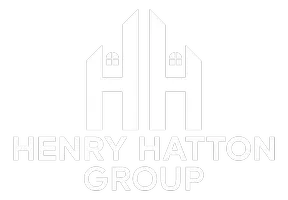4 Beds
5 Baths
5,577 SqFt
4 Beds
5 Baths
5,577 SqFt
Key Details
Property Type Single Family Home
Sub Type Single Family Detached
Listing Status Active
Purchase Type For Sale
Square Footage 5,577 sqft
Price per Sqft $358
Subdivision Retablo Ranch
MLS Listing ID 1870015
Style Two Story
Bedrooms 4
Full Baths 3
Half Baths 2
HOA Fees $175/qua
Year Built 2005
Annual Tax Amount $30,050
Tax Year 2023
Lot Size 8.260 Acres
Acres 8.26
Property Sub-Type Single Family Detached
Property Description
Location
State TX
County Bexar
Area 0105
Rooms
Family Room 22X24
Master Bathroom Tub/Shower Separate, Separate Vanity, Garden Tub
Master Bedroom Split, DownStairs, Outside Access, Sitting Room, Walk-In Closet, Ceiling Fan, Full Bath
Dining Room 15X16
Kitchen 18X17
Interior
Heating Heat Pump
Cooling Three+ Central
Flooring Carpeting, Wood, Stone
Inclusions Ceiling Fans, Chandelier, Washer Connection, Dryer Connection, Cook Top, Built-In Oven, Self-Cleaning Oven, Microwave Oven, Gas Cooking, Refrigerator, Disposal, Dishwasher, Ice Maker Connection, Water Softener (owned), Wet Bar, Vent Fan, Smoke Alarm, Security System (Owned), Electric Water Heater, Garage Door Opener, In Wall Pest Control, Solid Counter Tops, Double Ovens, Custom Cabinets, 2+ Water Heater Units
Exterior
Exterior Feature Patio Slab, Covered Patio, Gas Grill, Deck/Balcony, Partial Fence, Partial Sprinkler System, Double Pane Windows, Storage Building/Shed, Has Gutters, Dog Run Kennel, Outdoor Kitchen
Parking Features Four or More Car Garage, Detached, Attached, Side Entry, Oversized
Pool In Ground Pool, Hot Tub
Amenities Available Controlled Access
Roof Type Metal
Private Pool Y
Building
Lot Description Corner, Cul-de-Sac/Dead End, County VIew, Horses Allowed, 5 - 14 Acres, Mature Trees (ext feat)
Story 2
Foundation Slab
Sewer Aerobic Septic
Water Private Well
Schools
Elementary Schools Call District
Middle Schools Call District
High Schools Call District
School District Northside
Others
Miscellaneous No City Tax,Virtual Tour
Acceptable Financing Conventional, FHA, VA, Cash
Listing Terms Conventional, FHA, VA, Cash
Virtual Tour https://view.spiro.media/order/6a06ef06-ef4f-4a5c-86c9-e4e68bbcbe7c?branding=false
"My job is to find and attract mastery-based agents to the office, protect the culture, and make sure everyone is happy! "






