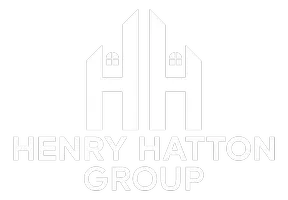4 Beds
3 Baths
2,835 SqFt
4 Beds
3 Baths
2,835 SqFt
Key Details
Property Type Single Family Home
Sub Type Single Family Detached
Listing Status Active
Purchase Type For Sale
Square Footage 2,835 sqft
Price per Sqft $167
Subdivision Davis Ranch
MLS Listing ID 1864782
Style Two Story
Bedrooms 4
Full Baths 2
Half Baths 1
HOA Fees $495/ann
Year Built 2025
Annual Tax Amount $1
Tax Year 2024
Lot Size 5,357 Sqft
Acres 0.123
Property Sub-Type Single Family Detached
Property Description
Location
State TX
County Bexar
Area 0105
Rooms
Family Room 17X15
Master Bathroom Tub/Shower Separate
Master Bedroom DownStairs, Walk-In Closet, Multi-Closets, Ceiling Fan, Full Bath
Dining Room 13X13
Kitchen 10X17
Interior
Heating Central, 1 Unit
Cooling One Central
Flooring Carpeting, Wood
Inclusions Ceiling Fans, Chandelier, Washer Connection, Dryer Connection, Cook Top, Built-In Oven, Self-Cleaning Oven, Microwave Oven, Gas Cooking, Dishwasher, Ice Maker Connection, Vent Fan, Smoke Alarm, Pre-Wired for Security, Gas Water Heater, In Wall Pest Control, Plumb for Water Softener, Carbon Monoxide Detector, 2+ Water Heater Units, Not Applicable
Exterior
Exterior Feature Covered Patio, Sprinkler System, Double Pane Windows
Parking Features Two Car Garage
Pool None
Amenities Available Pool, Park/Playground
Roof Type Composition
Private Pool N
Building
Lot Description On Greenbelt
Faces North,East
Story 2
Foundation Slab
Sewer Sewer System
Schools
Elementary Schools Tomlinson Elementary
Middle Schools Folks
High Schools Sotomayor High School
School District Northside
Others
Miscellaneous Builder 10-Year Warranty,Under Construction,No City Tax,Additional Bldr Warranty,Cluster Mail Box
Acceptable Financing Conventional, FHA, VA, Cash
Listing Terms Conventional, FHA, VA, Cash
"My job is to find and attract mastery-based agents to the office, protect the culture, and make sure everyone is happy! "




