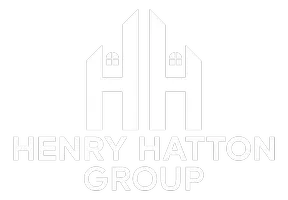3 Beds
3 Baths
1,980 SqFt
3 Beds
3 Baths
1,980 SqFt
Key Details
Property Type Single Family Home
Sub Type Single Family Residence
Listing Status Active
Purchase Type For Sale
Square Footage 1,980 sqft
Price per Sqft $194
MLS Listing ID 8084356
Style 1st Floor Entry,Single level Floor Plan
Bedrooms 3
Full Baths 2
Half Baths 1
HOA Y/N No
Originating Board actris
Year Built 1950
Annual Tax Amount $5,988
Tax Year 2025
Lot Size 0.517 Acres
Acres 0.517
Property Sub-Type Single Family Residence
Property Description
This thoughtfully renovated property features:
A spacious layout with multiple living areas, including a converted master suite and an added office space.
A recently replaced roof (2025) for peace of mind and durability.
Modern metal roof design, central A/C and heating, and energy-efficient electric water heater.
Detached garage, carport, workshop, and plenty of outdoor space — including an outdoor kitchen and half-bathroom perfect for entertaining and enjoying the Texas outdoors.
Additional highlights include washer/dryer hookups, ceiling fans, rain gutters, satellite dish setup, and a partially fenced backyard. The property also benefits from city water service and a septic system.
The home has been well-maintained and offers a solid foundation for its next owner.
Enjoy convenient access to local amenities, schools, and Taylor's vibrant community.
Schedule your private showing today and experience this Taylor property's charm and opportunity!
Location
State TX
County Williamson
Rooms
Main Level Bedrooms 3
Interior
Interior Features Ceiling Fan(s), Laminate Counters, Quartz Counters, Kitchen Island, No Interior Steps, Open Floorplan, Primary Bedroom on Main, Recessed Lighting, Two Primary Closets
Heating Ceiling, Central, Exhaust Fan
Cooling Ceiling Fan(s), Central Air
Flooring Laminate, Tile
Fireplaces Type None
Fireplace Y
Appliance Cooktop, Exhaust Fan, Oven, Free-Standing Electric Range, RNGHD, Electric Water Heater
Exterior
Exterior Feature Barbecue, Gutters Full, Outdoor Grill, RV Hookup
Garage Spaces 2.0
Fence Partial, Wood
Pool None
Community Features None
Utilities Available Above Ground, Electricity Available, Electricity Connected, Water Available, Water Connected
Waterfront Description None
View Pasture
Roof Type Metal
Accessibility None
Porch Covered, Front Porch
Total Parking Spaces 4
Private Pool No
Building
Lot Description Public Maintained Road, Trees-Large (Over 40 Ft)
Faces West
Foundation Slab
Sewer Septic Tank
Water Public
Level or Stories One
Structure Type HardiPlank Type
New Construction No
Schools
Elementary Schools Naomi Pasemann
Middle Schools Taylor
High Schools Taylor
School District Taylor Isd
Others
Restrictions None
Ownership Fee-Simple
Acceptable Financing Cash, Conventional
Tax Rate 2.107913
Listing Terms Cash, Conventional
Special Listing Condition Standard
Virtual Tour https://www.viewshoot.com/tour/MLS/5902NorthMainStreet_Taylor_TX_76574_864_415106.html
"My job is to find and attract mastery-based agents to the office, protect the culture, and make sure everyone is happy! "






