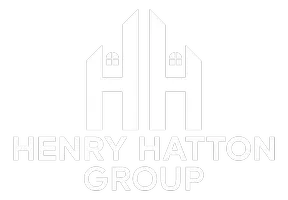3 Beds
2 Baths
1,560 SqFt
3 Beds
2 Baths
1,560 SqFt
Key Details
Property Type Single Family Home
Sub Type Single Residential
Listing Status Active
Purchase Type For Sale
Square Footage 1,560 sqft
Price per Sqft $189
Subdivision Spring Oaks Estates
MLS Listing ID 1862083
Style One Story,Ranch,Traditional
Bedrooms 3
Full Baths 2
Construction Status Pre-Owned
Year Built 1985
Annual Tax Amount $3,029
Tax Year 2024
Lot Size 0.752 Acres
Property Sub-Type Single Residential
Property Description
Location
State TX
County Comal
Area 2601
Rooms
Master Bathroom Main Level 12X13 Shower Only, Double Vanity
Master Bedroom Main Level 16X12 Split, DownStairs, Ceiling Fan, Full Bath
Bedroom 2 Main Level 10X13
Bedroom 3 Main Level 10X11
Living Room Main Level 12X12
Dining Room Main Level 12X11
Kitchen Main Level 12X15
Study/Office Room Main Level 11X10
Interior
Heating Central
Cooling One Central
Flooring Carpeting, Ceramic Tile, Laminate
Inclusions Ceiling Fans, Washer Connection, Dryer Connection, Self-Cleaning Oven, Microwave Oven, Stove/Range, Disposal, Dishwasher, Trash Compactor, Water Softener (owned), Vent Fan, Smoke Alarm, Security System (Owned), Electric Water Heater, Plumb for Water Softener, Smooth Cooktop, Solid Counter Tops, Private Garbage Service
Heat Source Propane Owned
Exterior
Exterior Feature Covered Patio, Deck/Balcony, Chain Link Fence, Partial Sprinkler System, Double Pane Windows, Has Gutters, Mature Trees
Parking Features One Car Garage, Detached, Oversized
Pool Hot Tub
Amenities Available None
Roof Type Metal
Private Pool N
Building
Lot Description Corner, 1/2-1 Acre
Sewer Septic
Water Private Well
Construction Status Pre-Owned
Schools
Elementary Schools Bulverde
Middle Schools Spring Branch
High Schools Smithson Valley
School District Comal
Others
Miscellaneous No City Tax,Virtual Tour
Acceptable Financing Conventional, Cash
Listing Terms Conventional, Cash
Virtual Tour https://1730chestnutspring.mls.tours/
"My job is to find and attract mastery-based agents to the office, protect the culture, and make sure everyone is happy! "






