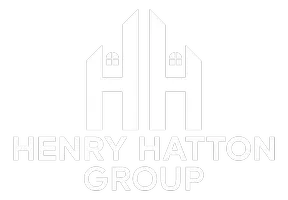4 Beds
5 Baths
4,990 SqFt
4 Beds
5 Baths
4,990 SqFt
Key Details
Property Type Single Family Home
Sub Type Single Family Residence
Listing Status Active
Purchase Type For Sale
Square Footage 4,990 sqft
Price per Sqft $571
Subdivision Rob Roy Rim Condominiums
MLS Listing ID 6128392
Style 1st Floor Entry,Multi-level Floor Plan,No Adjoining Neighbor
Bedrooms 4
Full Baths 4
Half Baths 1
HOA Fees $801/qua
HOA Y/N Yes
Originating Board actris
Year Built 2000
Annual Tax Amount $11,722
Tax Year 2024
Lot Size 1.000 Acres
Acres 1.0
Property Sub-Type Single Family Residence
Property Description
Location
State TX
County Travis
Rooms
Main Level Bedrooms 1
Interior
Interior Features Ceiling Fan(s), Granite Counters, Crown Molding, Double Vanity, Entrance Foyer, Kitchen Island, Multiple Dining Areas, Multiple Living Areas, Pantry, Primary Bedroom on Main, Recessed Lighting, Soaking Tub, Walk-In Closet(s), Wired for Sound
Heating Central, Propane
Cooling Central Air
Flooring Carpet, Tile
Fireplaces Number 1
Fireplaces Type Gas, Living Room
Fireplace No
Appliance Built-In Refrigerator, Dishwasher, Dryer, Freezer, Gas Cooktop, Microwave, Gas Oven, Washer, Water Heater
Exterior
Exterior Feature Gutters Full, Private Yard
Garage Spaces 3.0
Fence Invisible, Wrought Iron
Pool Fenced, Filtered, Heated, In Ground, Outdoor Pool, Waterfall
Community Features Gated
Utilities Available See Remarks, Cable Available, Electricity Connected, High Speed Internet, Propane, Underground Utilities, Water Connected
Waterfront Description None
View Trees/Woods
Roof Type Concrete,Tile
Porch Patio, Porch, Terrace
Total Parking Spaces 6
Private Pool Yes
Building
Lot Description Greenbelt, Landscaped, Native Plants, Private, Private Maintained Road, Sprinkler - Automatic, Trees-Large (Over 40 Ft), Trees-Medium (20 Ft - 40 Ft), Views
Faces Northwest
Foundation Slab
Water Private
Level or Stories Two
Structure Type Stone Veneer,Stucco
New Construction No
Schools
Elementary Schools Forest Trail
Middle Schools West Ridge
High Schools Westlake
School District Eanes Isd
Others
HOA Fee Include Common Area Maintenance,Trash
Special Listing Condition Standard
Virtual Tour https://sites.jpmrealestatephotography.com/7800aspenhighlandsdrive
"My job is to find and attract mastery-based agents to the office, protect the culture, and make sure everyone is happy! "






