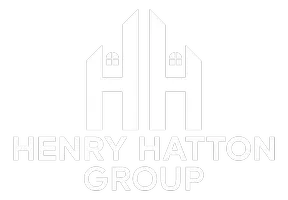4 Beds
4 Baths
3,486 SqFt
4 Beds
4 Baths
3,486 SqFt
Key Details
Property Type Single Family Home
Sub Type Single Family Residence
Listing Status Active
Purchase Type For Sale
Square Footage 3,486 sqft
Price per Sqft $473
Subdivision Steiner Ranch
MLS Listing ID 7359255
Style 1st Floor Entry
Bedrooms 4
Full Baths 3
Half Baths 1
HOA Fees $1,625/ann
HOA Y/N Yes
Originating Board actris
Year Built 2006
Tax Year 2018
Lot Size 0.439 Acres
Acres 0.439
Property Sub-Type Single Family Residence
Property Description
Location
State TX
County Travis
Rooms
Main Level Bedrooms 1
Interior
Interior Features Bookcases, Breakfast Bar, High Ceilings, Crown Molding, Entrance Foyer, Interior Steps, Multiple Dining Areas, Multiple Living Areas, Primary Bedroom on Main, Recessed Lighting, Walk-In Closet(s), Granite Counters
Heating Central, Electric
Cooling Central Air
Flooring Carpet, Tile, Wood
Fireplaces Number 1
Fireplaces Type Family Room, Gas Log
Fireplace Y
Appliance Built-In Oven(s), Dishwasher, Disposal, Microwave, Oven, Free-Standing Range, Stainless Steel Appliance(s), Water Heater
Exterior
Exterior Feature Boat Ramp, Exterior Steps, Private Yard
Garage Spaces 3.0
Fence None
Pool None
Community Features Clubhouse, Cluster Mailbox, Common Grounds, Gated, Golf, Lake, Playground, Pool, Sport Court(s)/Facility, Tennis Court(s), Trail(s)
Utilities Available Electricity Available, Other, See Remarks
Waterfront Description None
View Hill Country, Lake, Panoramic, Park/Greenbelt, River
Roof Type Composition
Accessibility None
Porch Covered, Deck, Patio, Porch
Total Parking Spaces 6
Private Pool No
Building
Lot Description Greenbelt, Sprinkler - Automatic
Faces Northeast
Foundation Slab
Sewer MUD
Water MUD
Level or Stories Two
Structure Type Masonry – All Sides
New Construction No
Schools
Elementary Schools River Ridge
Middle Schools Canyon Ridge
High Schools Vandegrift
School District Leander Isd
Others
HOA Fee Include Common Area Maintenance,Trash
Restrictions Deed Restrictions
Ownership Fee-Simple
Acceptable Financing Cash, Conventional, VA Loan
Tax Rate 1.98
Listing Terms Cash, Conventional, VA Loan
Special Listing Condition Standard
"My job is to find and attract mastery-based agents to the office, protect the culture, and make sure everyone is happy! "






