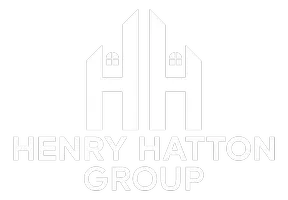4 Beds
3 Baths
1,664 SqFt
4 Beds
3 Baths
1,664 SqFt
Key Details
Property Type Single Family Home
Sub Type Single Family Detached
Listing Status Active
Purchase Type For Sale
Square Footage 1,664 sqft
Price per Sqft $168
Subdivision Tanglewood
MLS Listing ID 1856022
Style One Story
Bedrooms 4
Full Baths 2
Half Baths 1
Year Built 1980
Annual Tax Amount $5,522
Tax Year 2024
Lot Size 5,706 Sqft
Acres 0.131
Property Sub-Type Single Family Detached
Property Description
Location
State TX
County Bexar
Area 0400
Rooms
Master Bathroom Shower Only, Single Vanity
Master Bedroom DownStairs, Outside Access, Sitting Room, Walk-In Closet, Ceiling Fan, Full Bath
Dining Room 7X9
Kitchen 12X10
Interior
Heating Central
Cooling One Central
Flooring Ceramic Tile, Vinyl
Inclusions Ceiling Fans, Chandelier, Washer Connection, Dryer Connection, Microwave Oven, Stove/Range, Disposal, Smoke Alarm, Electric Water Heater, Custom Cabinets, City Garbage service
Exterior
Parking Features None/Not Applicable
Pool None
Amenities Available None
Roof Type Composition
Private Pool N
Building
Story 1
Foundation Slab
Sewer City
Water City
Schools
Elementary Schools Boone
Middle Schools Rawlinson
High Schools Clark
School District Northside
Others
Acceptable Financing Conventional, FHA, VA, TX Vet, Cash, USDA
Listing Terms Conventional, FHA, VA, TX Vet, Cash, USDA
"My job is to find and attract mastery-based agents to the office, protect the culture, and make sure everyone is happy! "






