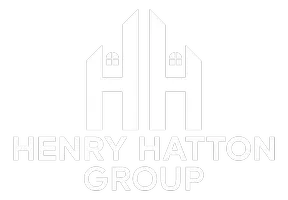3 Beds
3 Baths
1,331 SqFt
3 Beds
3 Baths
1,331 SqFt
Key Details
Property Type Condo, Townhouse
Sub Type Townhome Style
Listing Status Active
Purchase Type For Sale
Square Footage 1,331 sqft
Price per Sqft $259
Subdivision Morningside
MLS Listing ID 1856002
Style Townhome Style
Bedrooms 3
Full Baths 2
Half Baths 1
HOA Fees $50/mo
Year Built 2024
Annual Tax Amount $4,204
Tax Year 2024
Property Sub-Type Townhome Style
Property Description
Location
State TX
County Bexar
Area 1300
Rooms
Master Bathroom Shower Only, Double Vanity
Master Bedroom Upstairs, Walk-In Closet, Full Bath
Dining Room 5X10
Kitchen 14X16
Interior
Interior Features One Living Area, Living/Dining Combo, Breakfast Bar, Utility Area Inside, All Bedrooms Upstairs, Open Floor Plan, Skylights, Cable TV Available, Laundry Upper Level, Telephone, Walk In Closets
Heating Central
Cooling One Central
Flooring Carpeting, Marble, Wood, Stained Concrete
Fireplaces Type Not Applicable
Inclusions Ceiling Fans, Washer Connection, Dryer Connection, Microwave Oven, Stove/Range, Disposal, Dishwasher, Smoke Alarm, Pre-Wired for Security, Garage Door Opener, Electric Water Heater, Smooth Cooktop, City Garbage Service
Exterior
Exterior Feature Wood, Stucco
Parking Features One Car Garage, Attached
Amenities Available None
Roof Type Composition
Building
Story 2
Foundation Slab
Schools
Elementary Schools Wilshire
Middle Schools Garner
High Schools Macarthur
School District North East I.S.D
Others
Miscellaneous VA/FHA Approved,Additional Bldr Warranty
Acceptable Financing Conventional, FHA, VA, TX Vet, Cash
Listing Terms Conventional, FHA, VA, TX Vet, Cash
Virtual Tour https://www.zillow.com/view-imx/67236eb1-c3a2-4540-9101-b9e54423cb11?setAttribution=mls&wl=true&initialViewType=pano&utm_source=dashboard
"My job is to find and attract mastery-based agents to the office, protect the culture, and make sure everyone is happy! "






