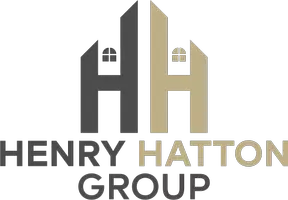3 Beds
2 Baths
1,754 SqFt
3 Beds
2 Baths
1,754 SqFt
Key Details
Property Type Single Family Home
Sub Type Single Residential
Listing Status Active
Purchase Type For Sale
Square Footage 1,754 sqft
Price per Sqft $188
Subdivision Iron Horse Canyon
MLS Listing ID 1853669
Style One Story,Traditional
Bedrooms 3
Full Baths 2
Construction Status Pre-Owned
HOA Fees $154/qua
Year Built 2003
Annual Tax Amount $7,120
Tax Year 2024
Lot Size 7,840 Sqft
Property Sub-Type Single Residential
Property Description
Location
State TX
County Bexar
Area 0105
Rooms
Master Bathroom Main Level 7X15 Tub/Shower Separate, Double Vanity, Garden Tub
Master Bedroom Main Level 13X17 Walk-In Closet, Ceiling Fan, Full Bath
Bedroom 2 Main Level 13X12
Bedroom 3 Main Level 13X12
Living Room Main Level 16X27
Dining Room Main Level 11X11
Kitchen Main Level 11X13
Interior
Heating Central, Heat Pump, 1 Unit
Cooling One Central, Heat Pump
Flooring Carpeting, Ceramic Tile
Inclusions Ceiling Fans, Washer Connection, Dryer Connection, Microwave Oven, Stove/Range, Gas Cooking, Dishwasher, Trash Compactor, Ice Maker Connection, Smoke Alarm, Gas Water Heater, Garage Door Opener
Heat Source Natural Gas
Exterior
Exterior Feature Patio Slab, Covered Patio, Privacy Fence, Double Pane Windows, Stone/Masonry Fence
Parking Features Two Car Garage, Side Entry, Oversized
Pool None
Amenities Available Pool, Clubhouse, Park/Playground, Sports Court
Roof Type Heavy Composition
Private Pool N
Building
Lot Description City View, Level
Foundation Slab
Sewer Sewer System, City
Water Water System, City
Construction Status Pre-Owned
Schools
Elementary Schools Charles Kuentz
Middle Schools Jefferson Jr High
High Schools O'Connor
School District Northside
Others
Miscellaneous Virtual Tour
Acceptable Financing Conventional, FHA, VA, TX Vet, Cash
Listing Terms Conventional, FHA, VA, TX Vet, Cash
Virtual Tour https://my.matterport.com/show/?m=yC62ThGQtQu
"My job is to find and attract mastery-based agents to the office, protect the culture, and make sure everyone is happy! "






