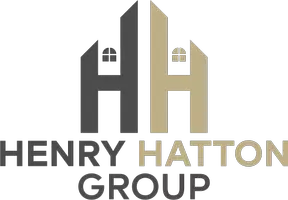4 Beds
3 Baths
4,592 SqFt
4 Beds
3 Baths
4,592 SqFt
Key Details
Property Type Single Family Home
Sub Type Single Family Detached
Listing Status Active
Purchase Type For Rent
Square Footage 4,592 sqft
Subdivision Helotes Park Estates
MLS Listing ID 1852552
Style Two Story
Bedrooms 4
Full Baths 3
Year Built 1977
Lot Size 4.374 Acres
Acres 4.374
Property Sub-Type Single Family Detached
Property Description
Location
State TX
County Bexar
Area 1001
Rooms
Family Room 27X19
Master Bathroom Tub/Shower Combo, Single Vanity
Master Bedroom Upstairs, Sitting Room, Walk-In Closet, Ceiling Fan, Full Bath
Dining Room 16X12
Kitchen 14X13
Interior
Heating 3+ Units
Cooling Three+ Central
Flooring Carpeting, Ceramic Tile, Wood
Fireplaces Type Two, Dining Room, Primary Bedroom
Inclusions Ceiling Fans, Washer Connection, Dryer Connection, Cook Top, Microwave Oven, Refrigerator, Disposal, Dishwasher, Water Softener (owned), Smoke Alarm
Exterior
Parking Features Three Car Garage, Attached, Side Entry, Oversized
Pool In Ground Pool
Building
Sewer Septic
Water Water System
Schools
Elementary Schools Helotes
Middle Schools Hector Garcia
High Schools O'Connor
School District Northside
Others
Miscellaneous Broker-Manager
"My job is to find and attract mastery-based agents to the office, protect the culture, and make sure everyone is happy! "






