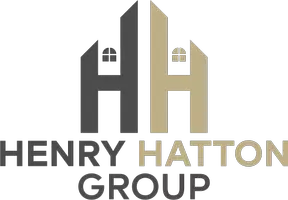3 Beds
3 Baths
2,182 SqFt
3 Beds
3 Baths
2,182 SqFt
Key Details
Property Type Single Family Home
Sub Type Single Family Detached
Listing Status Active
Purchase Type For Sale
Square Footage 2,182 sqft
Price per Sqft $142
Subdivision Wildhorse
MLS Listing ID 1846191
Style Two Story,Traditional
Bedrooms 3
Full Baths 2
Half Baths 1
HOA Fees $82/qua
Year Built 2005
Annual Tax Amount $5,458
Tax Year 2024
Lot Size 5,401 Sqft
Acres 0.124
Property Sub-Type Single Family Detached
Property Description
Location
State TX
County Bexar
Area 0103
Rooms
Family Room 17X12
Master Bathroom Tub Only, Double Vanity
Master Bedroom Upstairs, Walk-In Closet, Ceiling Fan, Full Bath
Dining Room 11X10
Kitchen 11X9
Interior
Heating Central, 1 Unit
Cooling One Central
Flooring Carpeting, Ceramic Tile, Laminate
Inclusions Ceiling Fans, Washer Connection, Dryer Connection, Washer, Dryer, Microwave Oven, Stove/Range, Refrigerator, Disposal, Dishwasher, Ice Maker Connection, Security System (Owned), Electric Water Heater, Garage Door Opener, Private Garbage Service
Exterior
Exterior Feature Patio Slab, Covered Patio, Privacy Fence
Parking Features Two Car Garage, Attached
Pool None
Amenities Available Pool, Clubhouse, Park/Playground, Jogging Trails, BBQ/Grill, Basketball Court
Roof Type Composition
Private Pool N
Building
Lot Description Level
Faces North
Story 2
Foundation Slab
Sewer Sewer System, City
Water Water System, City
Schools
Elementary Schools Krueger
Middle Schools Jefferson Jr High
High Schools Sotomayor High School
School District Northside
Others
Acceptable Financing Conventional, FHA, VA, Cash
Listing Terms Conventional, FHA, VA, Cash
"My job is to find and attract mastery-based agents to the office, protect the culture, and make sure everyone is happy! "






