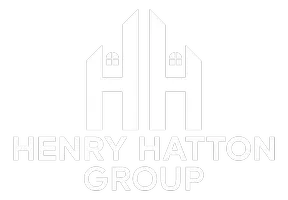6 Beds
6 Baths
4,056 SqFt
6 Beds
6 Baths
4,056 SqFt
Key Details
Property Type Single Family Home
Sub Type Single Family Detached
Listing Status Active
Purchase Type For Sale
Square Footage 4,056 sqft
Price per Sqft $268
Subdivision Woodlands Of Garden Ridge - Co
MLS Listing ID 1845321
Style Contemporary
Bedrooms 6
Full Baths 5
Half Baths 1
HOA Fees $235/qua
Year Built 2020
Annual Tax Amount $14,487
Tax Year 2024
Lot Size 1.060 Acres
Acres 1.06
Property Sub-Type Single Family Detached
Property Description
Location
State TX
County Comal
Area 2612
Rooms
Master Bathroom Tub/Shower Separate, Double Vanity
Master Bedroom DownStairs, Outside Access, Dual Primaries, Walk-In Closet, Full Bath
Dining Room 22X19
Kitchen 20X19
Interior
Heating Central
Cooling Two Central, Zoned
Flooring Carpeting, Ceramic Tile
Inclusions Ceiling Fans, Washer Connection, Dryer Connection, Washer, Dryer, Cook Top, Built-In Oven, Microwave Oven, Gas Cooking, Refrigerator, Disposal, Dishwasher, Ice Maker Connection, Water Softener (owned), Vent Fan, Smoke Alarm, Security System (Owned), Gas Water Heater, Garage Door Opener, In Wall Pest Control, Plumb for Water Softener, Double Ovens, Carbon Monoxide Detector
Exterior
Parking Features Three Car Garage, Side Entry, Oversized
Pool None
Amenities Available Controlled Access
Roof Type Composition
Private Pool N
Building
Lot Description Cul-de-Sac/Dead End, 1 - 2 Acres
Story 2
Foundation Slab
Sewer Aerobic Septic
Water Water System
Schools
Elementary Schools Garden Ridge
Middle Schools Danville Middle School
High Schools Davenport
School District Comal
Others
Acceptable Financing Conventional, FHA, VA, Cash, VA Substitution
Listing Terms Conventional, FHA, VA, Cash, VA Substitution
"My job is to find and attract mastery-based agents to the office, protect the culture, and make sure everyone is happy! "






