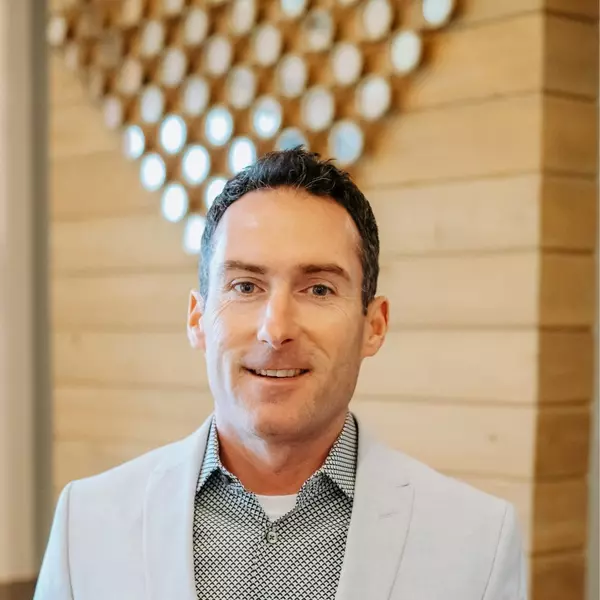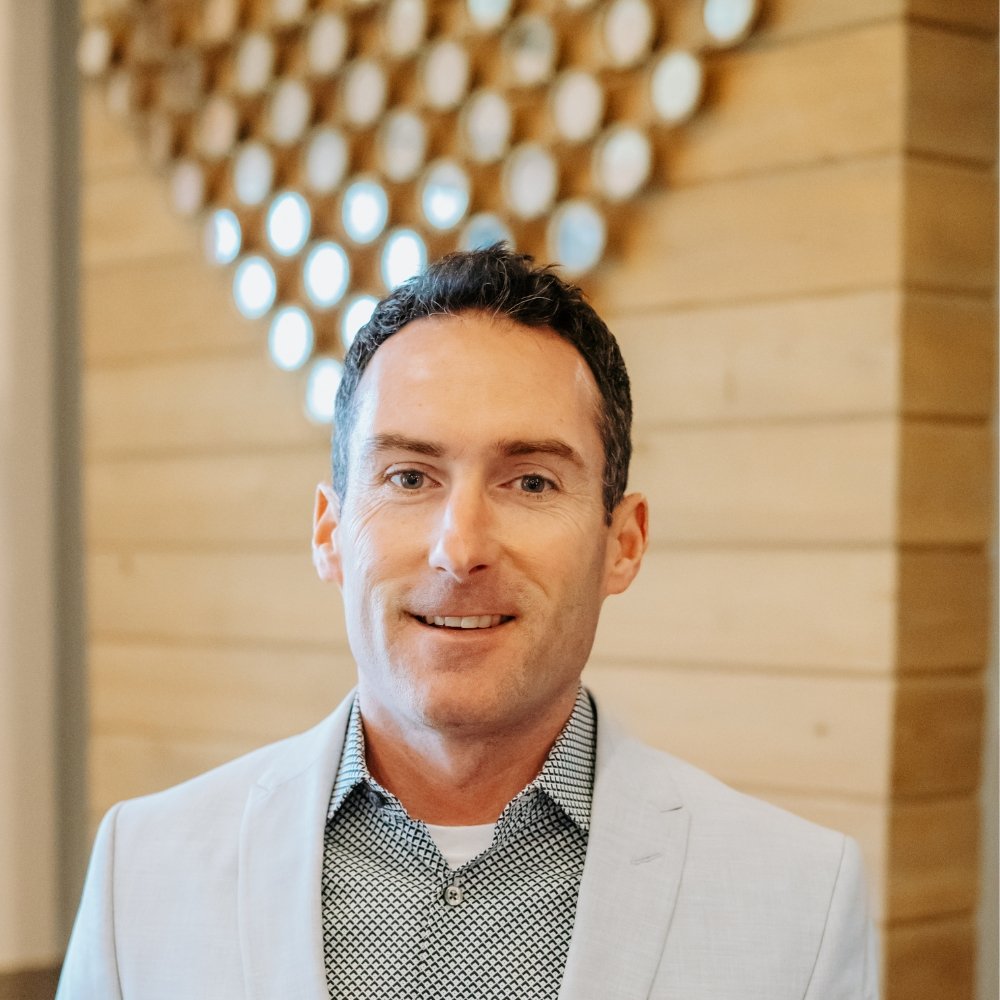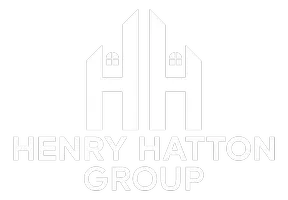
4 Beds
4 Baths
3,863 SqFt
4 Beds
4 Baths
3,863 SqFt
Key Details
Property Type Single Family Home
Sub Type Single Family Detached
Listing Status Active
Purchase Type For Sale
Square Footage 3,863 sqft
Price per Sqft $172
Subdivision Potranco Ranch Medina County
MLS Listing ID 1782610
Style Two Story,Traditional
Bedrooms 4
Full Baths 3
Half Baths 1
HOA Fees $150/ann
Year Built 2014
Annual Tax Amount $14,296
Tax Year 2023
Lot Size 0.560 Acres
Acres 0.56
Property Sub-Type Single Family Detached
Property Description
Location
State TX
County Medina
Area 3000
Rooms
Family Room 21X19
Master Bathroom Tub/Shower Separate, Separate Vanity, Garden Tub
Master Bedroom DownStairs, Walk-In Closet, Ceiling Fan, Full Bath
Dining Room 13X13
Kitchen 15X11
Interior
Heating Central, 1 Unit
Cooling One Central
Flooring Carpeting, Ceramic Tile, Wood
Inclusions Ceiling Fans, Chandelier, Washer Connection, Dryer Connection, Cook Top, Built-In Oven, Microwave Oven, Gas Cooking, Disposal, Dishwasher, Water Softener (owned), Gas Water Heater, Plumb for Water Softener, Solid Counter Tops, 2+ Water Heater Units, Private Garbage Service
Exterior
Exterior Feature Covered Patio, Privacy Fence, Sprinkler System, Double Pane Windows, Storage Building/Shed, Mature Trees
Parking Features Three Car Garage, Detached, Attached
Pool None
Amenities Available Controlled Access
Roof Type Composition
Private Pool N
Building
Lot Description County VIew, 1/2-1 Acre, Mature Trees (ext feat)
Faces North,East
Story 2
Foundation Slab
Sewer Sewer System
Water Water System
Schools
Elementary Schools Potranco
Middle Schools Loma Alta
High Schools Medina Valley
School District Medina Valley I.S.D.
Others
Miscellaneous M.U.D.,Virtual Tour
Acceptable Financing Conventional, FHA, VA, TX Vet, Cash
Listing Terms Conventional, FHA, VA, TX Vet, Cash
Virtual Tour https://vtour.craigmac.tv/bardenparkway


"My job is to find and attract mastery-based agents to the office, protect the culture, and make sure everyone is happy! "






