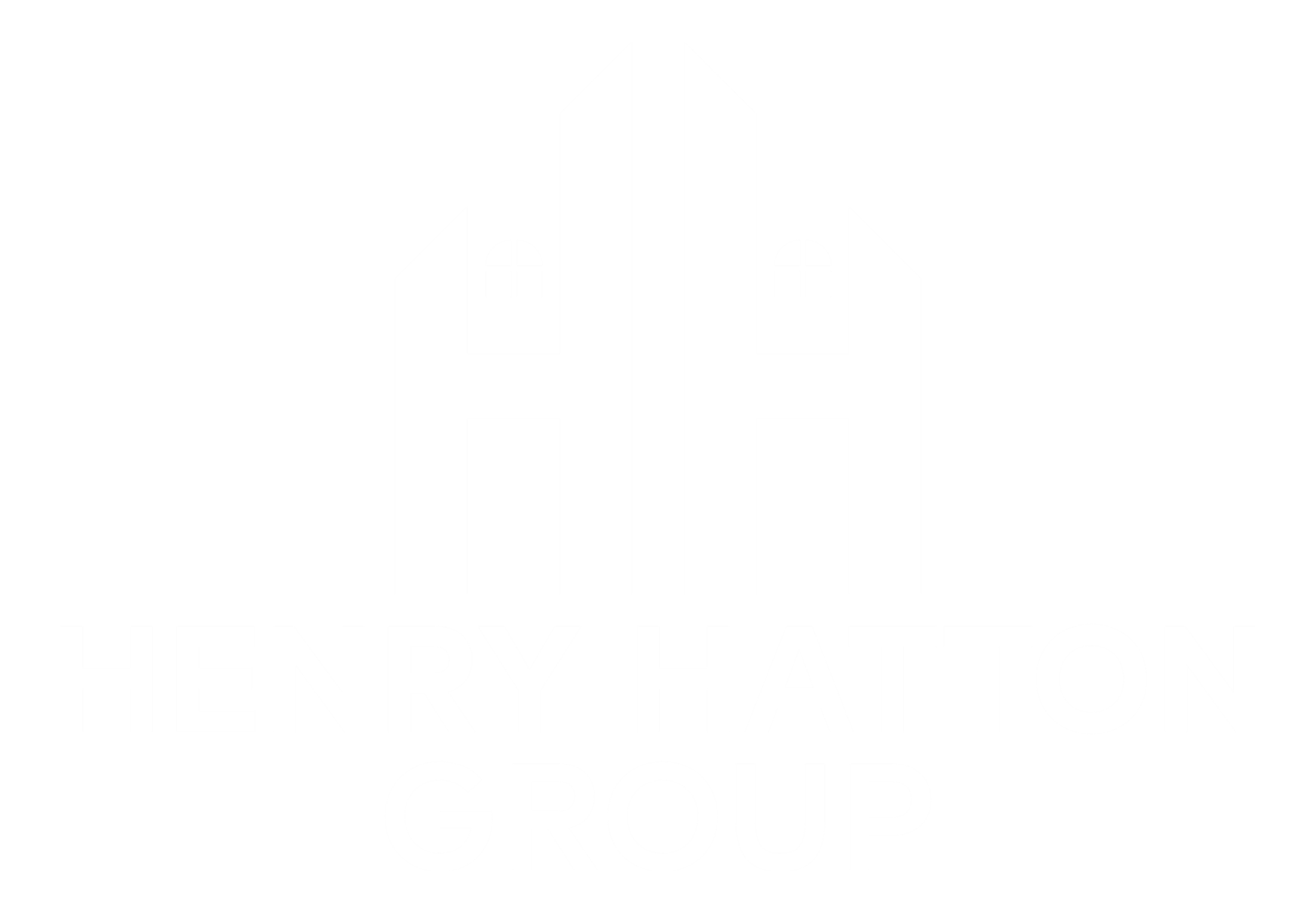

2916 Rock Barn Drive Active Save Request In-Person Tour Request Virtual Tour
Kerrville,TX 78028
Key Details
Property Type Single Family Home
Sub Type Single Family Detached
Listing Status Active
Purchase Type For Sale
Square Footage 3,008 sqft
Price per Sqft $312
Subdivision Comanche Trace
MLS Listing ID 1850505
Style Texas Hill Country
Bedrooms 3
Full Baths 3
HOA Fees $72/ann
Year Built 2006
Annual Tax Amount $11,787
Tax Year 2024
Lot Size 0.270 Acres
Acres 0.27
Property Sub-Type Single Family Detached
Property Description
Texas Hill Country - Comanche Trace offers a wide range of amenities including private access Guadalupe River Park, community garden, fishing lake, walking trails and a newly redesigned gym. Golf and Social memberships are also available for separate fees. Experience Hill Country living at its finest. Recently Renovated Luxury Home with Golf Course Views - Comanche Trace Kerrville Texas - Discover this stunning Texas Hill Country home that was recently renovated. This luxury home has been designed with an inviting open floor plan and rich architectural details. Featuring striking beamed ceilings, natural rock and barn wood accent walls, and distinctive design elements throughout, this home exudes elegance and character. The primary suite, along with a spacious second bedroom, offers comfortable accommodations on the main level. A breathtaking semi circular floor-to-ceiling window provides panoramic views of the golf course, overlooking Hole #6 green. Upstairs, you'll find a cozy media room perfect for movie nights or relaxing with friends. The charming courtyard seamlessly connects the main home to a detached Casita, ideal for guests seeking privacy and comfort. Enjoy the outdoors in your fenced backyard with a covered porch. Outdoor kitchen complete with smoker, grill, and outdoor refrigerator, making it perfect for entertaining. Tucked away for ultimate privacy, this home is a true retreat with unmatched style and convenience.
Location
State TX
County Kerr
Area 3100
Rooms
Master Bathroom Tub/Shower Separate,Separate Vanity,Garden Tub
Master Bedroom DownStairs,Walk-In Closet,Full Bath
Dining Room 16X11
Kitchen 23X14
Interior
Heating Central,Heat Pump,Zoned,1 Unit
Cooling One Central,Heat Pump,Zoned
Flooring Ceramic Tile,Wood
Inclusions Ceiling Fans,Washer,Dryer,Self-Cleaning Oven,Microwave Oven,Gas Cooking,Gas Grill,Refrigerator,Disposal,Dishwasher,Water Softener (owned),Security System (Owned),Garage Door Opener,Solid Counter Tops,Double Ovens,Custom Cabinets,Propane Water Heater,2+ Water Heater Units,City Garbage service
Exterior
Parking Features Two Car Garage,Attached
Pool None
Amenities Available Pool,Tennis,Golf Course,Clubhouse,Park/Playground,Jogging Trails,Sports Court,Bike Trails,Lake/River Park,Other - See Remarks
Roof Type Composition
Private Pool N
Building
Faces East,South
Story 1.5
Foundation Slab
Sewer City
Water City
Schools
Elementary Schools Kerrville
Middle Schools Kerrville
High Schools Kerrville
School District Kerrville.
Others
Acceptable Financing Conventional,Cash
Listing Terms Conventional,Cash